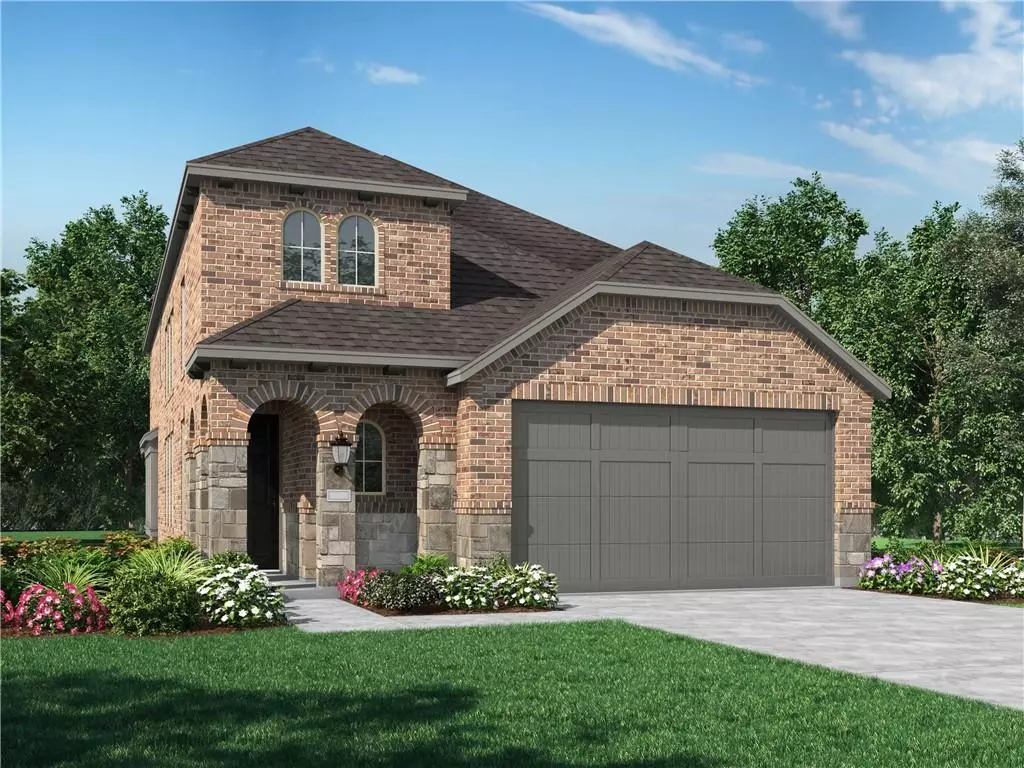$599,990
For more information regarding the value of a property, please contact us for a free consultation.
4 Beds
3 Baths
2,388 SqFt
SOLD DATE : 11/01/2022
Key Details
Property Type Single Family Home
Sub Type Single Family Residence
Listing Status Sold
Purchase Type For Sale
Square Footage 2,388 sqft
Price per Sqft $239
Subdivision Wolf Ranch
MLS Listing ID 9994653
Sold Date 11/01/22
Bedrooms 4
Full Baths 3
HOA Fees $75
Originating Board actris
Year Built 2022
Tax Year 2021
Lot Size 6,969 Sqft
Lot Dimensions 46x120
Property Description
MLS# 9994653 - Built by Highland Homes - Ready Now! ~ Light greige painted brick exterior, 19” ceiling and double stacked windows at entry and family room, Sand Dune engineered hardwood floors in all downstairs living areas and sleek contemporary horizontal iron stair rails to the second floor. The game room on second floor overlooks the family room. The designer kitchen features a oversized white wood wrapped island with trash can pullout, extra cabinets and pendant lights and white Shaker style 42” cabinets, Blanco Cerana apron single bowl sink with ebony faucet, Calcutta God quartz countertops, window seat, built-in microwave and oven, built in 5 burner gas cooktop. There is a bay window in primary suite and elegant spa shower in primary bath. The guest bedroom is downstairs with an ensuite bathroom, walk-in shower and walk-in closet.
Location
State TX
County Williamson
Rooms
Main Level Bedrooms 2
Interior
Interior Features Ceiling Fan(s), High Ceilings, Double Vanity, Kitchen Island, Multiple Living Areas, Open Floorplan, Pantry, Primary Bedroom on Main, Recessed Lighting, Smart Thermostat, Walk-In Closet(s), Washer Hookup
Heating Central, Natural Gas
Cooling Central Air, ENERGY STAR Qualified Equipment
Flooring Carpet, Tile, Wood
Fireplace Y
Appliance Built-In Electric Oven, Dishwasher, Disposal, ENERGY STAR Qualified Appliances, Gas Cooktop, Microwave, Self Cleaning Oven, Stainless Steel Appliance(s), Tankless Water Heater, Vented Exhaust Fan
Exterior
Exterior Feature Lighting, Private Yard
Garage Spaces 2.0
Fence Back Yard, Privacy, Wood
Pool None
Community Features Clubhouse, Cluster Mailbox, Curbs, Fitness Center, Picnic Area, Playground, Pool, Sidewalks, Underground Utilities, Walk/Bike/Hike/Jog Trail(s
Utilities Available Cable Available, Electricity Available, Natural Gas Available, Sewer Connected
Waterfront Description None
View None
Roof Type Composition
Accessibility None
Porch Patio
Total Parking Spaces 2
Private Pool No
Building
Lot Description Back Yard, Interior Lot, Landscaped, Sprinkler - Automatic, Trees-Medium (20 Ft - 40 Ft)
Faces South
Foundation Slab
Sewer MUD, Public Sewer
Water MUD, Public
Level or Stories Two
Structure Type Brick, HardiPlank Type, Masonry – All Sides
New Construction Yes
Schools
Elementary Schools Wolf Ranch Elementary
Middle Schools James Tippit
High Schools East View
Others
HOA Fee Include Common Area Maintenance
Restrictions Deed Restrictions
Ownership Fee-Simple
Acceptable Financing Cash, Conventional, FHA, Texas Vet, VA Loan
Tax Rate 2.72
Listing Terms Cash, Conventional, FHA, Texas Vet, VA Loan
Special Listing Condition Standard
Read Less Info
Want to know what your home might be worth? Contact us for a FREE valuation!
Our team is ready to help you sell your home for the highest possible price ASAP
Bought with Compass RE Texas, LLC
"My job is to find and attract mastery-based agents to the office, protect the culture, and make sure everyone is happy! "

