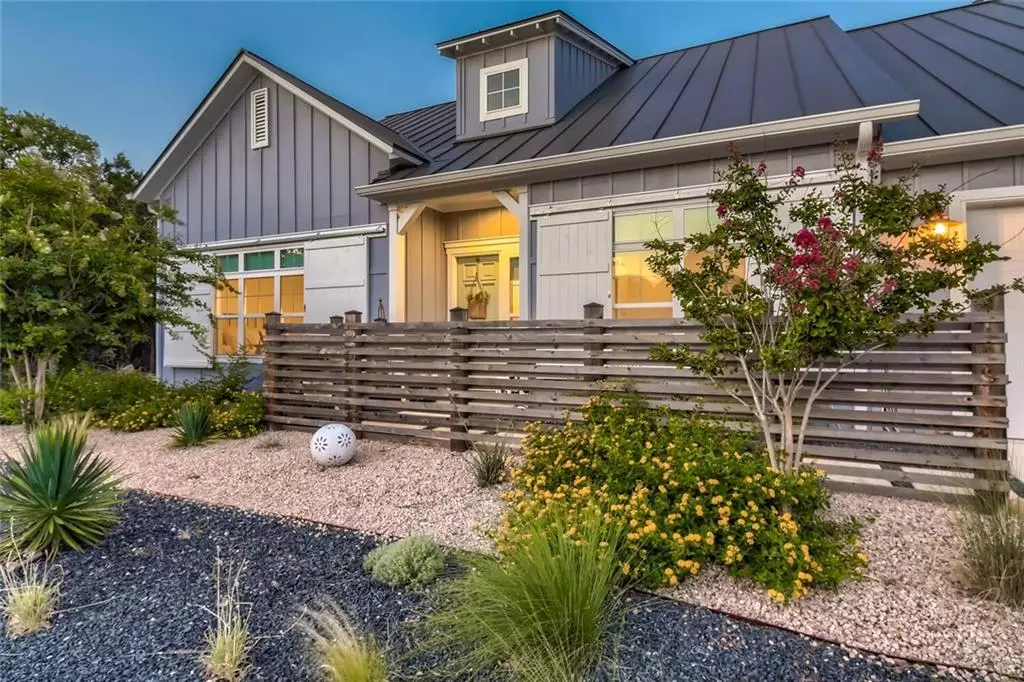$725,000
For more information regarding the value of a property, please contact us for a free consultation.
3 Beds
3 Baths
2,415 SqFt
SOLD DATE : 09/23/2022
Key Details
Property Type Single Family Home
Sub Type Single Family Residence
Listing Status Sold
Purchase Type For Sale
Square Footage 2,415 sqft
Price per Sqft $289
Subdivision The Retreat At Dripping Spgs
MLS Listing ID 6731529
Sold Date 09/23/22
Style 1st Floor Entry
Bedrooms 3
Full Baths 2
Half Baths 1
HOA Fees $265/mo
Originating Board actris
Year Built 2018
Annual Tax Amount $8,432
Tax Year 2021
Lot Size 6,969 Sqft
Property Description
Stunning farmhouse in the heart of Dripping Springs and nestled in a pocket neighborhood within walking distance of Mercer Street and just 25 minutes from downtown Austin! This gorgeous home feels like a page out of Magnolia Journal with luxurious designer touches including wood-wrapped beams, custom trim work, shiplap accent walls, high-end Kitchen Aid appliances, large island, quartz counter tops, floating shelving, light-oak hardwood flooring, apron style sink and so much more! Enjoy the easy open floor plan with 3 beds, 2.5 baths a spacious study and just over 2400 square feet. Luxurious master suite with oversized spa-like bath and walk-in closet with dressing area. Main living space has high ceilings, and each window has custom trim detailing! Highly desirable DSISD schools. This is truly Hill Country Living at its finest! Grab a cup of coffee or pour yourself a drink and relax on the incredible screened in sitting porch. Cul-de-sac, greenbelt and private gated community with neighborhood pool. Welcome home!
Location
State TX
County Hays
Rooms
Main Level Bedrooms 3
Interior
Interior Features Built-in Features, Ceiling Fan(s), Beamed Ceilings, Quartz Counters, Double Vanity, Entrance Foyer, Kitchen Island, Primary Bedroom on Main, Recessed Lighting, Smart Thermostat, Walk-In Closet(s)
Heating Central
Cooling Central Air
Flooring Tile, Wood
Fireplace Y
Appliance Built-In Gas Oven, Built-In Gas Range, Dishwasher, Disposal, Gas Oven, Tankless Water Heater
Exterior
Exterior Feature Private Yard
Garage Spaces 2.0
Fence Wood, Wrought Iron
Community Features Cluster Mailbox, Common Grounds, Gated, Pool, Walk/Bike/Hike/Jog Trail(s
Utilities Available Cable Connected, Electricity Connected, Propane, Water Connected
Waterfront Description None
View Trees/Woods
Roof Type Metal
Accessibility None
Porch Front Porch, Patio, Screened, Side Porch
Total Parking Spaces 2
Private Pool No
Building
Lot Description Back to Park/Greenbelt, Interior Lot, Landscaped, Native Plants, Sprinkler - Automatic, Xeriscape
Faces Northwest
Foundation Slab
Sewer Public Sewer
Water Public
Level or Stories One
Structure Type HardiPlank Type
New Construction No
Schools
Elementary Schools Walnut Springs
Middle Schools Dripping Springs Middle
High Schools Dripping Springs
School District Dripping Springs Isd
Others
HOA Fee Include Insurance,Maintenance Grounds
Restrictions Covenant
Ownership Common
Acceptable Financing Cash, Conventional, 1031 Exchange, Lender Approval, Texas Vet, USDA Loan, VA Loan, Zero Down
Tax Rate 1.9973
Listing Terms Cash, Conventional, 1031 Exchange, Lender Approval, Texas Vet, USDA Loan, VA Loan, Zero Down
Special Listing Condition Standard
Read Less Info
Want to know what your home might be worth? Contact us for a FREE valuation!
Our team is ready to help you sell your home for the highest possible price ASAP
Bought with Keller Williams Realty
"My job is to find and attract mastery-based agents to the office, protect the culture, and make sure everyone is happy! "

