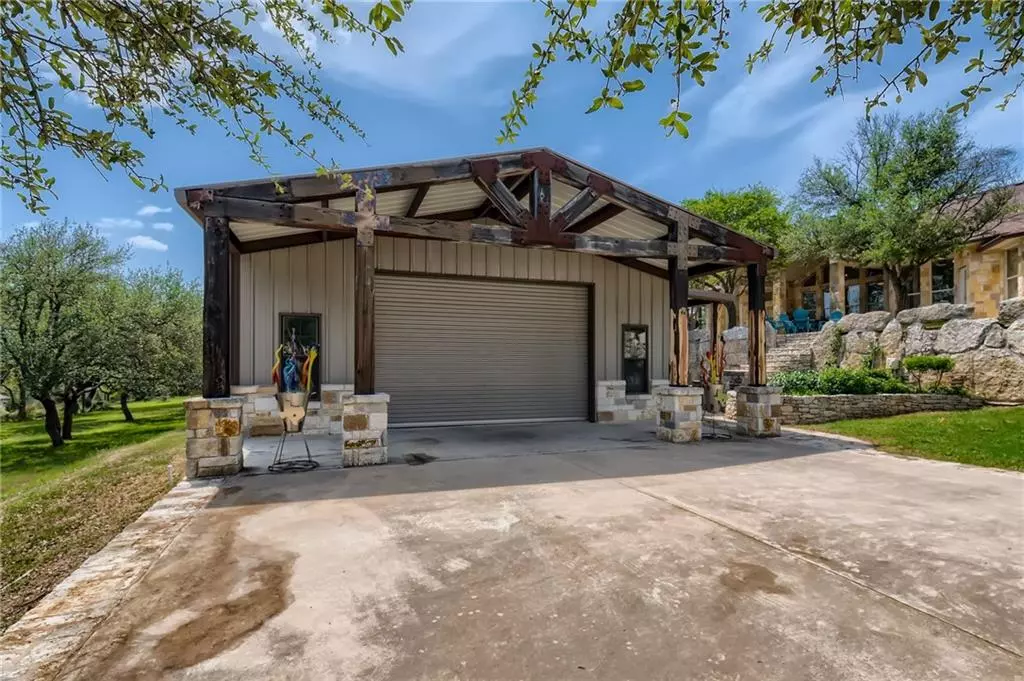$849,000
For more information regarding the value of a property, please contact us for a free consultation.
4 Beds
4 Baths
3,128 SqFt
SOLD DATE : 09/14/2022
Key Details
Property Type Single Family Home
Sub Type Single Family Residence
Listing Status Sold
Purchase Type For Sale
Square Footage 3,128 sqft
Price per Sqft $271
Subdivision Meadow Oaks Ph I
MLS Listing ID 4201791
Sold Date 09/14/22
Style 1st Floor Entry
Bedrooms 4
Full Baths 3
Half Baths 1
Originating Board actris
Year Built 2001
Tax Year 2021
Lot Size 0.605 Acres
Property Description
**Offers recieved, asking for best and final offers please by Friday 8-12-22 at 6 pm **
This sprawling single-story, custom home sits on a large lot and is oriented to receive southern breezes. There are four generously-sized Bedrooms plus an Office. The Living Room features large picture windows and a stacked-stone fireplace. Spacious Kitchen has a breakfast bar, a center island, stainless appliances and a Breakfast Area. Large Primary Suite features built-in shelving/cabinets and a fantastic Bath. The Private Backyard has a covered tile patio, deck, and a fire pit with seating area. The Huge 1800 square foot Workshop in the backyard...just down the stone steps from the covered outdoor areas, can be used for tools, cars, storage, and anything else you might need! This driveway is also oversized for parking. Don't miss an opportunity to make this amazing home your own! Sellers offering 10k buyer incentive to help buyer down interest rate or use towards closing cost.
Location
State TX
County Hays
Rooms
Main Level Bedrooms 4
Interior
Interior Features Two Primary Suties, Bookcases, Breakfast Bar, High Ceilings, French Doors, Multiple Dining Areas, Multiple Living Areas, No Interior Steps, Pantry, Primary Bedroom on Main, Track Lighting, Walk-In Closet(s)
Heating Central, Electric
Cooling Central Air
Flooring Concrete, Tile
Fireplaces Number 1
Fireplaces Type Family Room, Gas Log, Wood Burning
Fireplace Y
Appliance Built-In Oven(s), Dishwasher, Disposal, Exhaust Fan, Gas Cooktop, Microwave
Exterior
Exterior Feature Gutters Full, Private Yard, RV Hookup
Garage Spaces 2.0
Fence Wrought Iron
Pool None
Community Features None
Utilities Available Electricity Available, Propane
Waterfront Description None
View Hill Country
Roof Type Composition
Accessibility None
Porch Covered, Deck, Patio
Total Parking Spaces 2
Private Pool No
Building
Lot Description Corner Lot, Irregular Lot, Sprinkler - Automatic, Trees-Medium (20 Ft - 40 Ft)
Faces North
Foundation Slab
Sewer Public Sewer, Septic Tank
Water Public
Level or Stories One
Structure Type Masonry – All Sides, Stone Veneer
New Construction No
Schools
Elementary Schools Walnut Springs
Middle Schools Dripping Springs Middle
High Schools Dripping Springs
Others
Restrictions Deed Restrictions
Ownership Fee-Simple
Acceptable Financing Cash, Conventional, FHA, VA Loan
Tax Rate 1.80733
Listing Terms Cash, Conventional, FHA, VA Loan
Special Listing Condition Standard
Read Less Info
Want to know what your home might be worth? Contact us for a FREE valuation!
Our team is ready to help you sell your home for the highest possible price ASAP
Bought with Keller Williams Realty
"My job is to find and attract mastery-based agents to the office, protect the culture, and make sure everyone is happy! "

