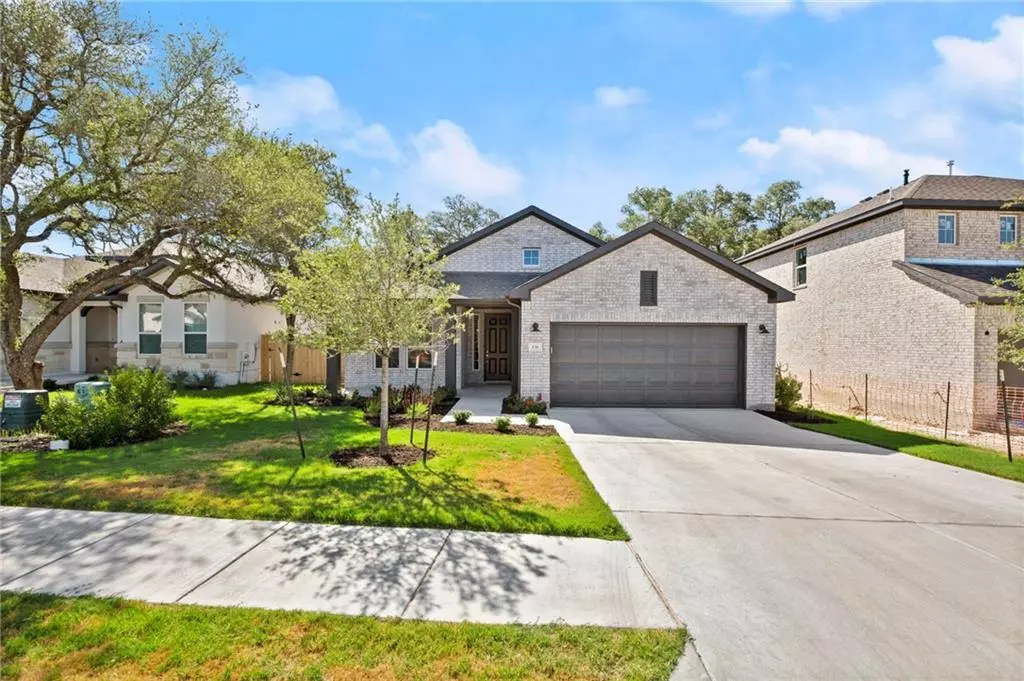$600,000
For more information regarding the value of a property, please contact us for a free consultation.
3 Beds
3 Baths
1,984 SqFt
SOLD DATE : 08/12/2022
Key Details
Property Type Single Family Home
Sub Type Single Family Residence
Listing Status Sold
Purchase Type For Sale
Square Footage 1,984 sqft
Price per Sqft $294
Subdivision Arrowhead Ranch Ph 4
MLS Listing ID 8859838
Sold Date 08/12/22
Bedrooms 3
Full Baths 2
Half Baths 1
HOA Fees $83/qua
Originating Board actris
Year Built 2021
Annual Tax Amount $1,498
Tax Year 2021
Lot Size 7,013 Sqft
Property Description
How often do you find a stunning, new home in a peaceful community, set on a lot with serene mature trees? 131 Yarbrough is just that! This beautiful single-story home is blanketed in attractive landscaping and lush grass, in the coveted Arrowhead Ranch community. Boasting open concept living, this is the entertainer's dream where the kitchen is the heart of the home with a massive center island. The home chef will revel in the top-of-the-line stainless steel appliances, including a built-in oven, microwave, and a gas range! Wood look vinyl plank flooring flows through the home, presenting a rich and inviting look. Bright is an understatement! Enveloped in large windows, the living room showcases natural light beaming from all areas, and fresh, clean finishes. The primary bedroom is spacious and embraces the backyard view, with three large windows. The en-suite bathroom presents granite counters on a dual vanity, a massive walk-in shower that is encased in ceramic tile with a mosaic stripe down the center and a quaint window for natural light above, and a walk-in closet with built-in features to enhance your organization. A second walk-in closet is housed in the bedroom! The remaining two bedrooms are well-sized, with neutral carpet flooring and generous closet space. The flex room at the front of the home has been converted to a home office and a powder room, offering an additional restroom for your guests! The backyard is a DREAM with an enormous, covered patio overlooking the magnificent, grown trees. Enjoy many evenings taking in the fresh air, with plenty of shade from the trees to block that hot Texas sun! Set in the highly desirable Arrowhead Ranch, with unprecedented Dripping Springs schools, you will not find another home like this. Schedule a showing today!
Location
State TX
County Hays
Rooms
Main Level Bedrooms 3
Interior
Interior Features Built-in Features, Ceiling Fan(s), Granite Counters, Double Vanity, Electric Dryer Hookup, Eat-in Kitchen, Kitchen Island, Open Floorplan, Pantry, Primary Bedroom on Main, Recessed Lighting, Walk-In Closet(s), Washer Hookup
Heating Central
Cooling Ceiling Fan(s), Central Air
Flooring Carpet, Vinyl
Fireplace Y
Appliance Built-In Oven(s), Built-In Range, Dishwasher, Disposal, Gas Range, Microwave, RNGHD, Vented Exhaust Fan
Exterior
Exterior Feature Garden, Gutters Full, No Exterior Steps, Private Yard
Garage Spaces 2.0
Fence Back Yard, Wood, Wrought Iron
Pool None
Community Features BBQ Pit/Grill, Cluster Mailbox, Common Grounds, Gated, Park, Picnic Area, Playground, Pool, Sidewalks, Walk/Bike/Hike/Jog Trail(s
Utilities Available Electricity Available
Waterfront Description None
View None
Roof Type Composition, Shingle
Accessibility None
Porch Covered, Front Porch, Patio
Total Parking Spaces 4
Private Pool No
Building
Lot Description Back Yard, Front Yard, Garden, Landscaped, Sprinkler - Automatic, Sprinkler - In Rear, Sprinkler - In Front
Faces Northwest
Foundation Slab
Sewer Public Sewer
Water Public
Level or Stories One
Structure Type Brick, Masonry – All Sides
New Construction No
Schools
Elementary Schools Walnut Springs
Middle Schools Dripping Springs Middle
High Schools Dripping Springs
Others
HOA Fee Include Common Area Maintenance
Restrictions None
Ownership Fee-Simple
Acceptable Financing Cash, Conventional, VA Loan
Tax Rate 1.9973
Listing Terms Cash, Conventional, VA Loan
Special Listing Condition Standard
Read Less Info
Want to know what your home might be worth? Contact us for a FREE valuation!
Our team is ready to help you sell your home for the highest possible price ASAP
Bought with Womack Real Estate LLC
"My job is to find and attract mastery-based agents to the office, protect the culture, and make sure everyone is happy! "

