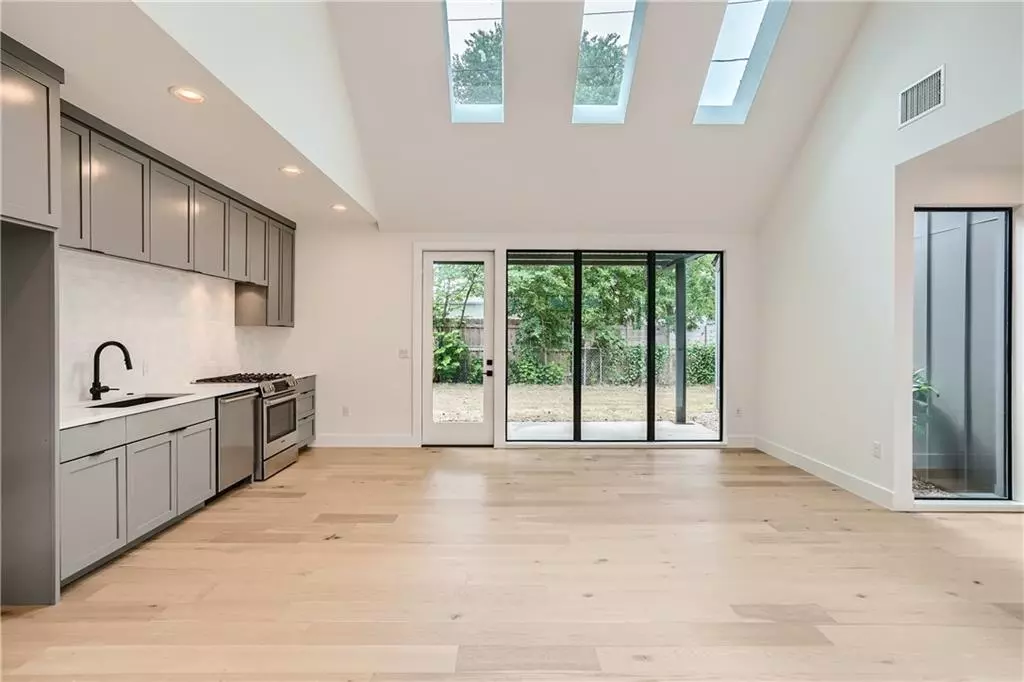$925,000
For more information regarding the value of a property, please contact us for a free consultation.
3 Beds
3 Baths
1,451 SqFt
SOLD DATE : 07/08/2022
Key Details
Property Type Single Family Home
Sub Type Single Family Residence
Listing Status Sold
Purchase Type For Sale
Square Footage 1,451 sqft
Price per Sqft $637
Subdivision Meadowlawn Add
MLS Listing ID 7003637
Sold Date 07/08/22
Bedrooms 3
Full Baths 3
Originating Board actris
Year Built 2022
Annual Tax Amount $6,857
Tax Year 2021
Lot Size 0.259 Acres
Property Description
‘Wow’ new single story Crestview home + spacious detached studio. 3 br / 3 ba, lives like a mid-sized house, a lot larger than the sqft would indicate. The detached studio is effectively a second master suite, and is a widely desired feature. Makes an ideal (and legal) short term rental unit, home office, guest suite - wide array of flexible uses, very intentionally designed for the needs of modern urban homeowners. Great room is generously sized and carefully proportioned with soaring vaulted ceilings, skylights and a great sense of space. Lots of storage and an extremely livable floor plan. Custom, hand-built cabinetry throughout. Huge backyard on this oversized 80 ft wide lot. Master suite also has vaulted ceilings, leading to a fabulous master bath with frameless glass and an open walk-in shower. Sleek contemporary design has great flow inside and out. A very unique home and configuration loaded with designer finishes and impressive spaces.
Location
State TX
County Travis
Rooms
Main Level Bedrooms 3
Interior
Interior Features Two Primary Suties, Ceiling Fan(s), Vaulted Ceiling(s), Quartz Counters, Double Vanity, Open Floorplan, Primary Bedroom on Main, Walk-In Closet(s)
Heating Central, Forced Air
Cooling Central Air
Flooring Tile, Wood
Fireplace Y
Appliance Built-In Range, Dishwasher, Disposal, ENERGY STAR Qualified Appliances, Range, Stainless Steel Appliance(s)
Exterior
Exterior Feature No Exterior Steps, Private Entrance
Fence Privacy, Wood, See Remarks
Pool None
Community Features See Remarks
Utilities Available Electricity Connected, Natural Gas Connected, Sewer Connected, Water Connected
Waterfront No
Waterfront Description None
View None
Roof Type Shingle
Accessibility Visitor Bathroom
Porch Covered, Patio, Rear Porch
Total Parking Spaces 2
Private Pool No
Building
Lot Description Back Yard, Level
Faces Northwest
Foundation Slab
Sewer Public Sewer
Water Public
Level or Stories One
Structure Type Frame, HardiPlank Type, Board & Batten Siding
New Construction Yes
Schools
Elementary Schools Brentwood
Middle Schools Lamar (Austin Isd)
High Schools Mccallum
Others
HOA Fee Include See Remarks
Restrictions Covenant,Zoning
Ownership See Remarks
Acceptable Financing Cash, Conventional
Tax Rate 2.17668
Listing Terms Cash, Conventional
Special Listing Condition Standard
Read Less Info
Want to know what your home might be worth? Contact us for a FREE valuation!
Our team is ready to help you sell your home for the highest possible price ASAP
Bought with Realty Austin
"My job is to find and attract mastery-based agents to the office, protect the culture, and make sure everyone is happy! "

