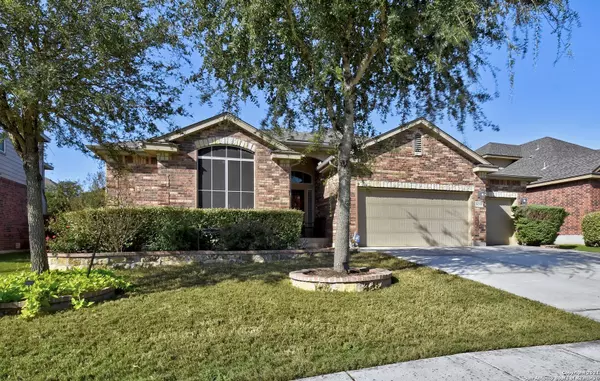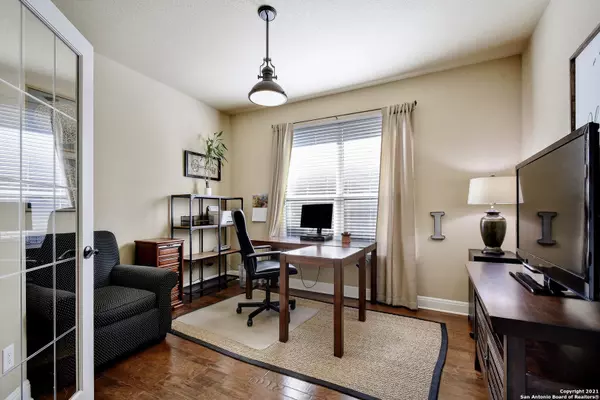$445,000
For more information regarding the value of a property, please contact us for a free consultation.
3 Beds
3 Baths
2,150 SqFt
SOLD DATE : 11/19/2021
Key Details
Property Type Single Family Home
Sub Type Single Residential
Listing Status Sold
Purchase Type For Sale
Square Footage 2,150 sqft
Price per Sqft $206
Subdivision Sablechase
MLS Listing ID 1565093
Sold Date 11/19/21
Style One Story
Bedrooms 3
Full Baths 2
Half Baths 1
Construction Status Pre-Owned
HOA Fees $69/qua
Year Built 2011
Annual Tax Amount $6,315
Tax Year 2020
Lot Size 9,147 Sqft
Property Description
Beautifully well-kept home located in the quiet neighborhood of Sable Chase! Neutral tones, great natural lighting throughout, and 9 ft ceilings give this home a light and airy feel. The kitchen offers ample cabinet storage, granite countertops, stainless steel appliances, and a sun-filled breakfast area. The primary suite is nothing short of serene with a 12 ft tray ceiling, beautiful bay windows, a soaking tub to relax the day away in, a separate glass shower, and dual vanities - perfect for getting ready. A designated office space featuring French doors is your ideal work-from-home escape. The laundry room features built-in shelves, cabinets, a doggie door leading to the backyard, and a sink to clean up messes without having to leave the room. Additional features include solar panels, solar tinted screens on all windows, a water softener throughout the house, and remote-controlled ceiling fans and walk-in closets in all bedrooms. The backyard is a dream for outdoor entertaining with a covered patio space featuring dual ceiling fans and a large deck with a built-in bench and counter space. The professionally landscaped yard is huge and private and has space for storage with the shed by the side of the house. Enjoy the perks of the community amenities including a pool, playground, and sports courts. You don't want to miss this!
Location
State TX
County Bexar
Area 1006
Rooms
Master Bathroom Main Level 8X14 Tub/Shower Separate, Double Vanity, Garden Tub
Master Bedroom Main Level 14X19 Walk-In Closet, Multi-Closets, Ceiling Fan, Full Bath
Bedroom 2 Main Level 11X10
Bedroom 3 Main Level 11X11
Living Room Main Level 19X21
Dining Room Main Level 10X9
Kitchen Main Level 14X23
Study/Office Room Main Level 10X12
Interior
Heating Central
Cooling One Central
Flooring Ceramic Tile, Wood
Heat Source Natural Gas, Solar
Exterior
Exterior Feature Patio Slab, Covered Patio, Deck/Balcony, Sprinkler System, Double Pane Windows, Solar Screens, Storage Building/Shed, Has Gutters, Mature Trees
Garage Three Car Garage
Pool None
Amenities Available Controlled Access, Tennis, Clubhouse, Park/Playground, Sports Court, BBQ/Grill, Basketball Court, Volleyball Court
Roof Type Composition
Private Pool N
Building
Lot Description On Greenbelt
Faces East
Foundation Slab
Sewer City
Water City
Construction Status Pre-Owned
Schools
Elementary Schools Fair Oaks Ranch
Middle Schools Boerne Middle S
High Schools Boerne
School District Boerne
Others
Acceptable Financing Conventional, FHA, VA, Cash
Listing Terms Conventional, FHA, VA, Cash
Read Less Info
Want to know what your home might be worth? Contact us for a FREE valuation!
Our team is ready to help you sell your home for the highest possible price ASAP
"My job is to find and attract mastery-based agents to the office, protect the culture, and make sure everyone is happy! "






