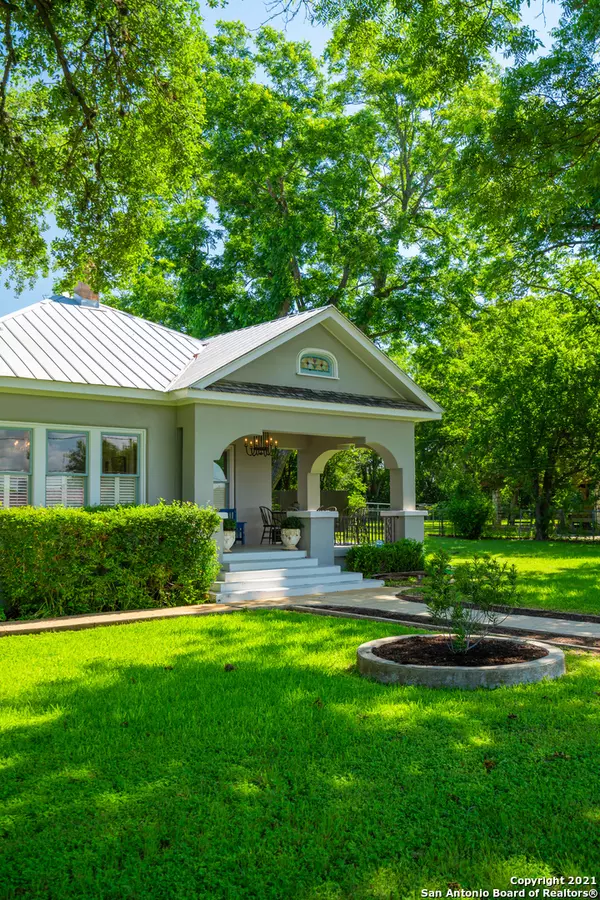$659,900
For more information regarding the value of a property, please contact us for a free consultation.
3 Beds
3 Baths
2,551 SqFt
SOLD DATE : 11/01/2021
Key Details
Property Type Single Family Home
Sub Type Single Residential
Listing Status Sold
Purchase Type For Sale
Square Footage 2,551 sqft
Price per Sqft $258
MLS Listing ID 1540999
Sold Date 11/01/21
Style One Story,Texas Hill Country
Bedrooms 3
Full Baths 3
Construction Status Pre-Owned
Year Built 1929
Annual Tax Amount $4,611
Tax Year 2020
Lot Size 0.510 Acres
Lot Dimensions 126 x 185 x 60 x 61 x 168
Property Description
Nestled on a quiet & spacious lot in the beautiful Texas Hill Country, this charming home is a rare find indeed! In addition to the two bed, two bath main home, this gorgeous property comes complete with a fully functional & detached guest house providing an additional 845 sq ft of space and privacy for family & friends, or to be rented out separately. The guest house has it's own spacious bedroom, kitchen, full bath, dressing room and living room. Both the main home and the guest house are constructed with thick, Portland cement walls and are as solidly built as one will find anywhere. Mature pecan trees and a majestic live oak add to the property's beauty & charm, and will entice you to spend mornings and evenings on the spacious front porch taking in the view. Located just a couple of minutes from the beautiful & quaint downtown district of Comfort, some of the best shopping and dining the Hill Country has to offer! Don't miss this opportunity to own a rare Hill Country jewel!
Location
State TX
County Kendall
Area 2504
Rooms
Master Bathroom Main Level 16X10 Tub Only, Single Vanity, Garden Tub
Master Bedroom Main Level 24X16 DownStairs, Ceiling Fan, Full Bath
Bedroom 2 Main Level 10X10
Living Room Main Level 12X16
Dining Room Main Level 12X16
Kitchen Main Level 20X14
Family Room Main Level 12X16
Interior
Heating Central, 2 Units
Cooling One Central, Two Central
Flooring Ceramic Tile, Wood, Vinyl
Heat Source Electric
Exterior
Exterior Feature Patio Slab, Privacy Fence, Chain Link Fence, Mature Trees, Detached Quarters, Additional Dwelling, Wire Fence, Screened Porch
Garage None/Not Applicable
Pool None
Amenities Available None
Waterfront No
Roof Type Metal
Private Pool N
Building
Lot Description 1/4 - 1/2 Acre, Mature Trees (ext feat)
Faces South
Foundation Basement
Sewer City
Water City
Construction Status Pre-Owned
Schools
Elementary Schools Comfort
Middle Schools Comfort
High Schools Comfort
School District Comfort
Others
Acceptable Financing Conventional, Cash
Listing Terms Conventional, Cash
Read Less Info
Want to know what your home might be worth? Contact us for a FREE valuation!
Our team is ready to help you sell your home for the highest possible price ASAP
"My job is to find and attract mastery-based agents to the office, protect the culture, and make sure everyone is happy! "






