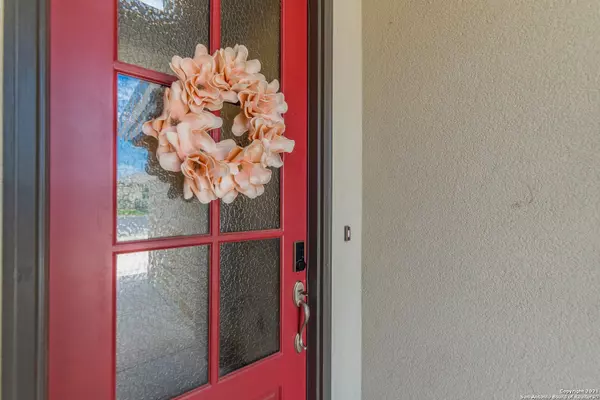$399,900
For more information regarding the value of a property, please contact us for a free consultation.
3 Beds
3 Baths
2,059 SqFt
SOLD DATE : 06/21/2021
Key Details
Property Type Single Family Home
Sub Type Single Residential
Listing Status Sold
Purchase Type For Sale
Square Footage 2,059 sqft
Price per Sqft $194
Subdivision Long Creek-The Bandit
MLS Listing ID 1521573
Sold Date 06/21/21
Style One Story
Bedrooms 3
Full Baths 2
Half Baths 1
Construction Status Pre-Owned
HOA Fees $54/ann
Year Built 2018
Annual Tax Amount $5,773
Tax Year 2020
Lot Size 7,405 Sqft
Property Description
THE AMAZING VIEW!!!! Home Features: -Garage: 8" Klipsch ceiling speakers, newage steel cabinets and stainless steel tool drawer workbench, artistic impressions epoxy garage floor coating system, ULINE slatwall paneling system. - Inside the House: 3 zone 13 speakers ceiling speaker system, master bedroom, master bathroom, master closet, kitchen, laundry room, and hallway. Custom closet. Professionally contracted painting walls and ceiling (Sherwin Williams). Energy efficient fully solar tinted windows all windows. Tile floors, carpeted bedrooms, granite counter tops, stainless steel appliances. -Backyard: Extended concrete patio, Covered patio with Custom pergola, custom waterfall, full stainless steel outdoor kitchen with granite countertops, with outdoor fridge and trash storage. Outdoor entertainment center with Bose surround sound. Outdoor fire place. Custom landscaping. Custom three tier garden with automatic water system.
Location
State TX
County Guadalupe
Area 2707
Rooms
Master Bathroom Main Level 11X11 Tub/Shower Separate, Double Vanity
Master Bedroom Main Level 15X14 DownStairs, Walk-In Closet, Ceiling Fan, Full Bath
Bedroom 2 Main Level 12X11
Bedroom 3 Main Level 11X10
Dining Room Main Level 10X10
Kitchen Main Level 13X11
Family Room Main Level 19X17
Interior
Heating Central, Heat Pump
Cooling One Central
Flooring Carpeting, Ceramic Tile
Heat Source Electric
Exterior
Garage Two Car Garage
Pool None
Amenities Available Controlled Access, Golf Course, Clubhouse, Lake/River Park, Boat Ramp, Fishing Pier, Boat Dock
Roof Type Composition
Private Pool N
Building
Foundation Slab
Sewer Sewer System
Water Water System
Construction Status Pre-Owned
Schools
Elementary Schools Mcqueeney
Middle Schools A.J. Briesemeister
High Schools Seguin
School District Seguin
Others
Acceptable Financing Conventional, FHA, VA, TX Vet, Cash
Listing Terms Conventional, FHA, VA, TX Vet, Cash
Read Less Info
Want to know what your home might be worth? Contact us for a FREE valuation!
Our team is ready to help you sell your home for the highest possible price ASAP
"My job is to find and attract mastery-based agents to the office, protect the culture, and make sure everyone is happy! "






