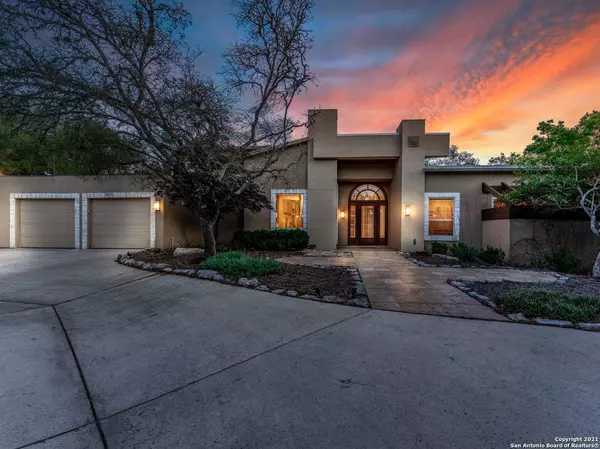$665,000
For more information regarding the value of a property, please contact us for a free consultation.
3 Beds
4 Baths
3,741 SqFt
SOLD DATE : 06/25/2021
Key Details
Property Type Single Family Home
Sub Type Single Residential
Listing Status Sold
Purchase Type For Sale
Square Footage 3,741 sqft
Price per Sqft $177
Subdivision Cross Mountain Ranch
MLS Listing ID 1525981
Sold Date 06/25/21
Style Two Story
Bedrooms 3
Full Baths 3
Half Baths 1
Construction Status Pre-Owned
HOA Fees $7/ann
Year Built 1985
Annual Tax Amount $12,402
Tax Year 2021
Lot Size 2.770 Acres
Property Description
You'll surely love this Stunning 3 Bed / 3.5 Bath Two-Story Residence with remote private gate access located on a secluded 2+ acre lot in Cross Mountain Ranch Subdivision. This exquisite home welcomes you in with bright and spacious open floor plan, high ceilings, two living areas, study/office, media room and a warm stone fireplace in the living room with abundant natural light flooding in from beautiful double pane windows. The gorgeous kitchen features a stylish island, breakfast bar, walk-in pantry and plenty of cabinet space. The impressive master suite downstairs with outside access and walk-in multi closets boasts a lavish master bath with separate vanity, whirlpool garden tub and his & her baths. Enjoy the vast backyard with a refreshing Pool, sprinkler system for easy yard maintenance and mature trees that provide amazing shade during a hot summer day! Don't miss out on this amazing home. Schedule a showing now! ***PLEASE SEE ATTACHED VIRTUAL HOME TOUR: https://my.matterport.com/show/?m=KP1DXkuN7GC&mls=1
Location
State TX
County Bexar
Area 1002
Rooms
Master Bathroom Main Level 19X9 Tub/Shower Separate, Separate Vanity, Tub has Whirlpool, Garden Tub
Master Bedroom Main Level 21X16 Split, DownStairs, Outside Access, Walk-In Closet, Multi-Closets, Ceiling Fan, Full Bath
Bedroom 2 Main Level 15X12
Bedroom 3 2nd Level 21X21
Living Room Main Level 26X26
Dining Room Main Level 15X8
Kitchen Main Level 16X14
Interior
Heating Central
Cooling Three+ Central
Flooring Carpeting, Ceramic Tile, Other
Heat Source Electric
Exterior
Exterior Feature Patio Slab, Sprinkler System, Double Pane Windows, Has Gutters, Mature Trees
Garage Two Car Garage, Attached, Oversized
Pool In Ground Pool
Amenities Available None
Waterfront No
Roof Type Metal
Private Pool Y
Building
Lot Description Cul-de-Sac/Dead End, On Greenbelt, Bluff View, Horses Allowed, 2 - 5 Acres, Wooded, Mature Trees (ext feat), Secluded
Foundation Slab
Water Private Well
Construction Status Pre-Owned
Schools
Elementary Schools Julie Newton Aue
Middle Schools Hector Garcia
High Schools Oconnor
School District Northside
Others
Acceptable Financing Conventional, FHA, VA, TX Vet, Cash
Listing Terms Conventional, FHA, VA, TX Vet, Cash
Read Less Info
Want to know what your home might be worth? Contact us for a FREE valuation!
Our team is ready to help you sell your home for the highest possible price ASAP
"My job is to find and attract mastery-based agents to the office, protect the culture, and make sure everyone is happy! "






