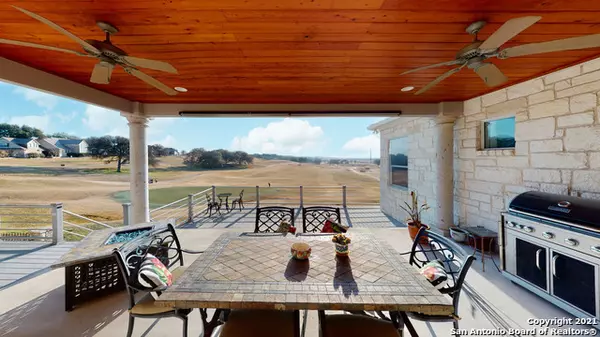$719,000
For more information regarding the value of a property, please contact us for a free consultation.
4 Beds
3 Baths
3,773 SqFt
SOLD DATE : 06/28/2021
Key Details
Property Type Single Family Home
Sub Type Single Residential
Listing Status Sold
Purchase Type For Sale
Square Footage 3,773 sqft
Price per Sqft $190
Subdivision Long Creek-The Bandit
MLS Listing ID 1511021
Sold Date 06/28/21
Style Two Story,Contemporary
Bedrooms 4
Full Baths 2
Half Baths 1
Construction Status Pre-Owned
HOA Fees $54/ann
Year Built 2010
Annual Tax Amount $11,900
Tax Year 2020
Lot Size 9,147 Sqft
Property Description
They say "Everything's Bigger in Texas!" You can say that again! Can you believe it? This Texas Home Has A Basement In It!!! Imagine living in a lovely, upscale, move-in ready, custom-built, stone style home encompassing 4 large bedrooms, 2 & 1/2 bathrooms, a Texas-style oversized 3 car, 25-foot garage big enough to put your King Ranch Truck inside, a 2,000 square foot deck, custom cabinetry throughout, a huge basement located on the side of your home, a gigantic walk-in pantry, & lots of natural light shining into an open floor plan comprising almost 3,800 square feet of usable, two-story living including a 2,000 square foot covered patio and deck overlooking the 9th hole of The Bandit Golf Course. The lot is xeriscaped for minimal yard work. Your new home provides the conveniences of hill country living in New Braunfels without city taxes. Your home sits on a hill overlooking one of the higher-ranked public golf courses in Texas, The Bandit. The view from the ground floor is over two miles and from the balcony over six miles. As you sit on your covered balcony drinking your morning coffee or sipping your evening glass of wine, you look over the 9th Hole of The Bandit Golf Club, https://www.banditgolfclub.com/golf/course! When you walk into your entryway, catch a look at the grand staircase as your emotions say "WOW"! But wait! The best view is through your 5'x12' window in the living room overlooking four fairways of grass you don't have to mow! The first thing guests will say when they enter your home is, "What a million-dollar view!" It is a great party house for you to enjoy gatherings with family and friends. This custom home was designed with an open floor plan with 10' ceilings and 8' doors that give the home a large and comfortable feel. And if you are into playing pool with friends, there's a large game room on the second floor with no chance of hitting a wall with a pool cue due to its roominess. For the convenience of entertaining, a full wet bar and refrigerator are built into the game room. For those outdoor days, you can relax watching golfers on your patio or large deck with music from the entertainment center (located in the family area). On warmer nights, why not sit in your front courtyard and enjoy your own Margaritaville? Or, you can just relax in the hot tub overlooking the course on those cooler days and nights. The neighborhood has a reasonable HOA that ensures our community maintains its neat and clean look. If you are looking for a home to live in with an up-scale and relaxed lifestyle, schedule your private tour today to make this your place.
Location
State TX
County Guadalupe
Area 2707
Rooms
Master Bathroom Main Level 14X14 Shower Only, Double Vanity
Master Bedroom Main Level 16X28 Split, DownStairs, Sitting Room, Walk-In Closet, Multi-Closets, Ceiling Fan, Full Bath
Bedroom 2 2nd Level 13X15
Bedroom 3 2nd Level 13X12
Bedroom 4 2nd Level 14X10
Living Room Main Level 21X15
Dining Room Main Level 22X10
Kitchen Main Level 22X18
Family Room 2nd Level 25X22
Interior
Heating Central, Heat Pump
Cooling Two Central, Heat Pump, Zoned
Flooring Carpeting, Ceramic Tile, Marble
Heat Source Electric
Exterior
Exterior Feature Deck/Balcony, Double Pane Windows, Has Gutters, Screened Porch
Garage Three Car Garage, Attached, Golf Cart, Side Entry, Oversized
Pool Hot Tub
Amenities Available Controlled Access, Park/Playground
Roof Type Metal
Private Pool N
Building
Lot Description Cul-de-Sac/Dead End, On Golf Course, City View, Zero Lot Line, Sloping, Level, Xeriscaped, Lake McQueeney, Guadalupe River
Faces South
Foundation Slab
Sewer Sewer System
Water Water System
Construction Status Pre-Owned
Schools
Elementary Schools Mcqueeney
Middle Schools A.J. Briesemeister
High Schools Seguin
School District Seguin
Others
Acceptable Financing Conventional, VA, Cash
Listing Terms Conventional, VA, Cash
Read Less Info
Want to know what your home might be worth? Contact us for a FREE valuation!
Our team is ready to help you sell your home for the highest possible price ASAP
"My job is to find and attract mastery-based agents to the office, protect the culture, and make sure everyone is happy! "






