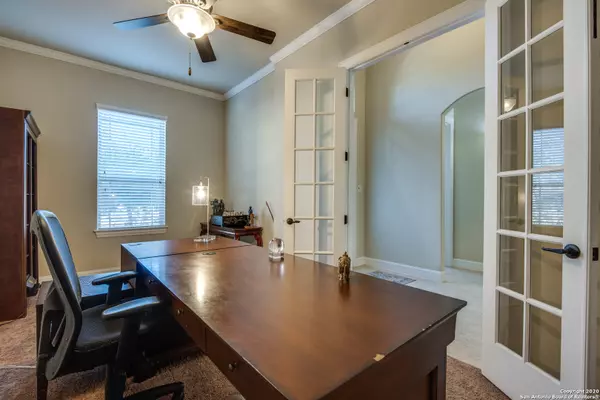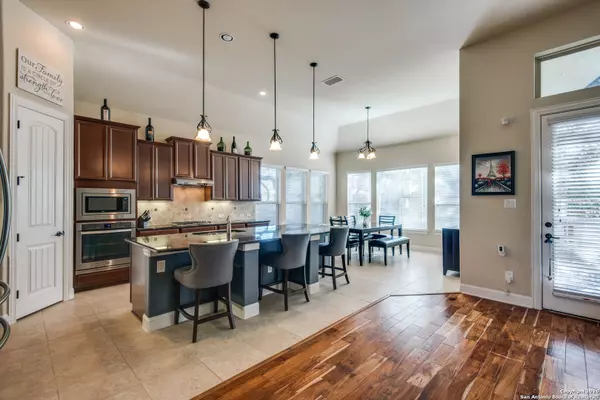$499,900
For more information regarding the value of a property, please contact us for a free consultation.
4 Beds
3 Baths
3,159 SqFt
SOLD DATE : 01/08/2021
Key Details
Property Type Single Family Home
Sub Type Single Residential
Listing Status Sold
Purchase Type For Sale
Square Footage 3,159 sqft
Price per Sqft $158
Subdivision Reserve At Old Fredericksburg
MLS Listing ID 1493561
Sold Date 01/08/21
Style One Story
Bedrooms 4
Full Baths 3
Construction Status Pre-Owned
HOA Fees $78/ann
Year Built 2014
Annual Tax Amount $10,006
Tax Year 2019
Lot Size 0.270 Acres
Property Description
Walk into 14 ft vaulted ceiling entry way of this 3582 square feet single-story home and you'll feel the depth of the great open concept plan. This immaculate home has 4 bedrooms, 3 bathrooms, separate study/office with French doors and sits on a wide lot on approximately 1/4 acre. Love to entertain??? Look no further. The great room includes a huge family living space with gas fireplace, 10 ft granite island and kitchenette to entertain all your friends and family. Inside you'll fall in love with the gorgeous Brazilian hardwood floors throughout the house and space throughout so everyone has their own privacy. The sizable owner's retreat connects to a huge master bath with garden tub, large walk-in shower and spacious closet. The outside has a large covered patio, has been pre-wired for a mounted television and has plenty of space to run around. Don't forget about the new roof (installed 2019), the water softener and purification system, gutters, full sprinkler system, flood lights with sensors and so much more! Not only is this house beautiful, it has all the bells and whistles and is located in the coveted Northside Independent School District. This is Hill Country living with the convenience of IH10 and only being minutes to the Rim, La Cantera, the Medical Center, downtown Boerne and so much more. Don't miss your opportunity to own this amazing home!
Location
State TX
County Bexar
Area 1006
Rooms
Master Bathroom 15X12 Tub/Shower Separate, Double Vanity, Garden Tub
Master Bedroom 17X15 DownStairs, Walk-In Closet, Ceiling Fan, Full Bath
Bedroom 2 12X11
Bedroom 3 11X11
Bedroom 4 13X11
Dining Room 15X13
Kitchen 14X12
Family Room 25X19
Study/Office Room 18X10
Interior
Heating Central
Cooling One Central
Flooring Carpeting, Ceramic Tile, Wood
Heat Source Electric
Exterior
Exterior Feature Covered Patio, Privacy Fence, Sprinkler System, Double Pane Windows, Has Gutters, Mature Trees
Garage Three Car Garage
Pool None
Amenities Available Controlled Access, Pool, Tennis, Park/Playground, Sports Court, Basketball Court
Roof Type Composition
Private Pool N
Building
Foundation Slab
Sewer Sewer System, City
Water Water System, City
Construction Status Pre-Owned
Schools
Elementary Schools Leon Springs
Middle Schools Rawlinson
High Schools Clark
School District Northside
Others
Acceptable Financing Conventional, FHA, VA, TX Vet, Cash
Listing Terms Conventional, FHA, VA, TX Vet, Cash
Read Less Info
Want to know what your home might be worth? Contact us for a FREE valuation!
Our team is ready to help you sell your home for the highest possible price ASAP
"My job is to find and attract mastery-based agents to the office, protect the culture, and make sure everyone is happy! "






