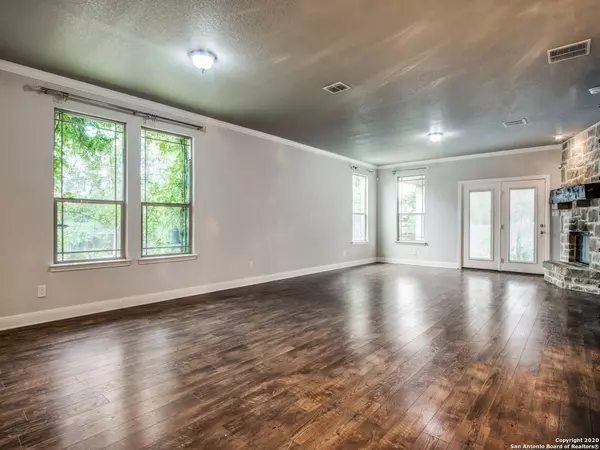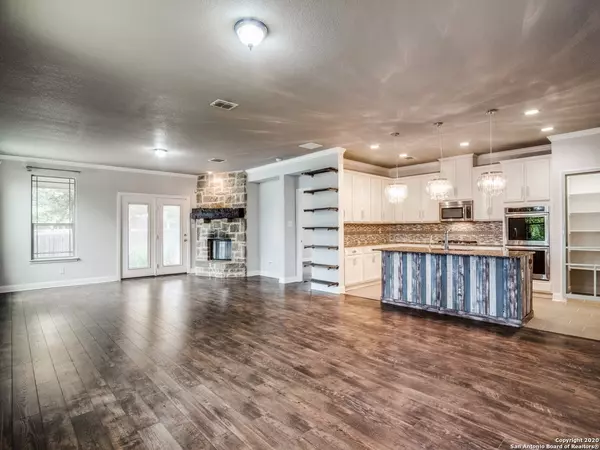$385,000
For more information regarding the value of a property, please contact us for a free consultation.
5 Beds
4 Baths
3,572 SqFt
SOLD DATE : 10/29/2020
Key Details
Property Type Single Family Home
Sub Type Single Residential
Listing Status Sold
Purchase Type For Sale
Square Footage 3,572 sqft
Price per Sqft $107
Subdivision Trails Of Herff Ranch
MLS Listing ID 1471311
Sold Date 10/29/20
Style Two Story
Bedrooms 5
Full Baths 3
Half Baths 1
Construction Status Pre-Owned
HOA Fees $22
Year Built 2015
Annual Tax Amount $7,703
Tax Year 2019
Lot Size 7,840 Sqft
Property Description
This beautiful home backs to a green belt and is situated on an oversized lot in The Trails of Herff Ranch. The generous floor plan offers comfortable living and is perfect for any scale gatherings! Detailed appointments include farmhouse chic accents, distressed wood, iron pipe floating shelves throughout, upgraded lighting fixtures, tile and backsplashes, Quartz counter tops, custom barn door and crown mouldings. The kitchen is well equipped with an extended flush kitchen island, hidden outlets, breakfast bar, intricate tile backsplashes, stainless steel Kitchen Aid appliances, gas cooking, double ovens and a walk-in pantry with a vintage door. The kitchen also opens to the dining area and family room with a gas fireplace boasting a vintage timber mantel. The downstairs master suite features a spa-like bath, garden tub, walk in shower, extended dual vanity and a generous walk-in closet. A game room, spacious secondary bedrooms and two storage closets complete the upper level. For al-fresco relaxation, the backyard features a privacy fence, mature oak trees, and a covered patio with stained concrete and an extended deck which is perfect when entertaining! The front and back lawns also feature flower beds with an array of colorful flowers, shrubs, a sprinkler system with rain sensors and copper gutters. The oversized three car garage boasts upper storage shelving plus a closet. For additional storage there is a charming shed area with an enclosed garden gate. This property is also conveniently located within walking distance to the surrounding schools and neighborhood amenities, which include a park, pool and trails!
Location
State TX
County Kendall
Area 2502
Rooms
Master Bathroom 13X10 Tub/Shower Separate, Double Vanity, Garden Tub
Master Bedroom 18X15 DownStairs, Walk-In Closet, Full Bath
Bedroom 2 15X10
Bedroom 3 15X13
Bedroom 4 14X11
Bedroom 5 14X11
Living Room 13X12
Dining Room 13X12
Kitchen 19X12
Family Room 19X18
Interior
Heating Central
Cooling Two Central
Flooring Carpeting, Ceramic Tile, Laminate
Heat Source Electric
Exterior
Exterior Feature Patio Slab, Covered Patio, Privacy Fence, Sprinkler System, Mature Trees
Garage Three Car Garage, Attached, Oversized
Pool None
Amenities Available Pool, Park/Playground, Jogging Trails, Bike Trails, BBQ/Grill, Basketball Court
Roof Type Composition
Private Pool N
Building
Lot Description Level
Foundation Slab
Sewer Sewer System
Water Water System
Construction Status Pre-Owned
Schools
Elementary Schools Call District
Middle Schools Call District
High Schools Call District
School District Boerne
Others
Acceptable Financing Conventional, VA, Cash
Listing Terms Conventional, VA, Cash
Read Less Info
Want to know what your home might be worth? Contact us for a FREE valuation!
Our team is ready to help you sell your home for the highest possible price ASAP
"My job is to find and attract mastery-based agents to the office, protect the culture, and make sure everyone is happy! "






