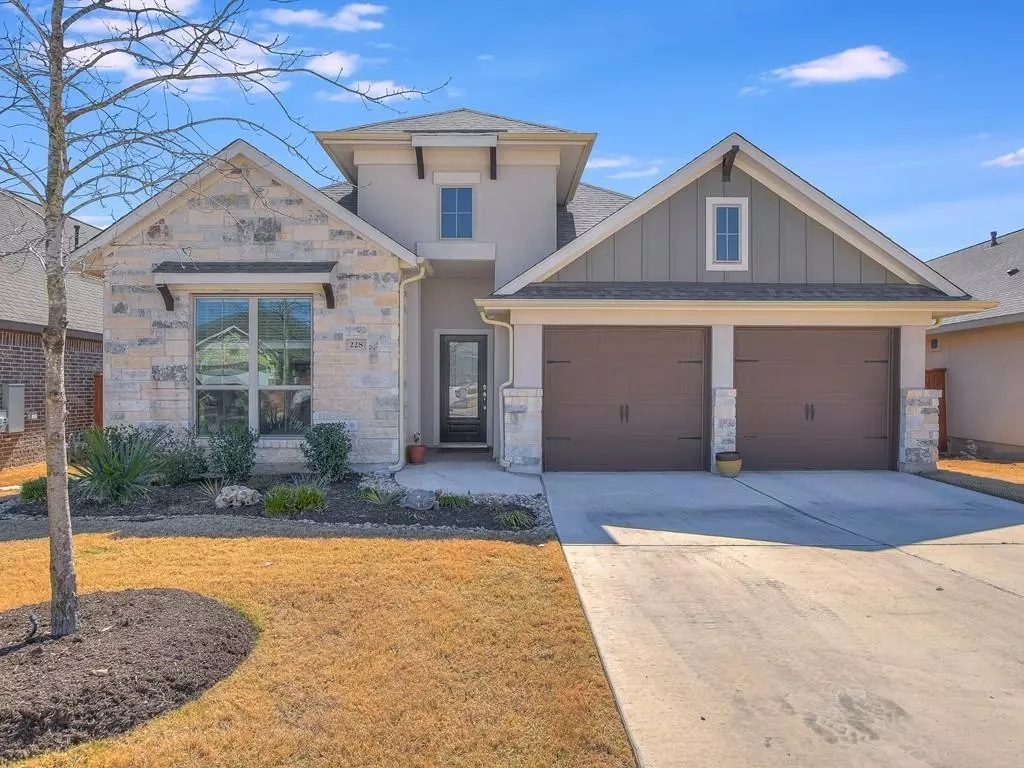$615,000
For more information regarding the value of a property, please contact us for a free consultation.
4 Beds
3 Baths
2,209 SqFt
SOLD DATE : 04/29/2022
Key Details
Property Type Single Family Home
Sub Type Single Family Residence
Listing Status Sold
Purchase Type For Sale
Square Footage 2,209 sqft
Price per Sqft $298
Subdivision Santa Rita Ranch Ph 1 Sec 6A
MLS Listing ID 4391363
Sold Date 04/29/22
Bedrooms 4
Full Baths 2
Half Baths 1
HOA Fees $69/mo
Originating Board actris
Year Built 2018
Annual Tax Amount $9,003
Tax Year 2021
Lot Size 6,708 Sqft
Property Description
Santa Rita Ranch masterpiece featuring 4 bedrooms, 2.5 bathrooms, and a private backyard with direct access to community trails! This wonderful single-story home offers superb curb appeal with a lovely stone/stucco exterior, professional landscaping, and decorative garage doors. The leaded-glass front door leads you inside where you'll find high ceilings, low-maintenance wood-look tile flooring, and beautiful archways that define each space. Etched glass french doors off the entry lead to a dedicated home office - perfect for remote wokers. Beyond the entry is a spacious great room that seamlessly connects the comfortable living area, sunny dining area, and the chef's kitchen complete. The kitchen offers a bright and cheerful design with a center island, breakfast bar, a classic subway tile backsplash, and solid granite countertops that compliment the white 42" shaker-style cabinetry. The primary bedroom is yours to claim and comes complete with carpet flooring, a vaulted ceiling, plentiful natural light, and a ceiling fan. Rejuvenate and refresh in the elegant primary bathroom equipped with separate vanities, marble-look flooring and tile surround, a large walk-in shower, and a deep soaking tub for relaxation. The floorplan also incorporates three additional bedrooms, a full guest bathroom, and a half bathroom for convenience. Outdoor living is easy from the shade and comfort of the extended covered back patio. The backyard features a privacy fence on two sides with wrought-iron fencing along the back with an access gate to the community trails. Santa Rita Ranch offers world-class amenities including resort-style pools, water slides, sports courts, a fitness center, park/playground, and so much more! Zoned to top-rated Georgetown ISD schools. Schedule a showing today!
Location
State TX
County Williamson
Rooms
Main Level Bedrooms 4
Interior
Interior Features Breakfast Bar, Ceiling Fan(s), High Ceilings, Vaulted Ceiling(s), Granite Counters, Double Vanity, Electric Dryer Hookup, Eat-in Kitchen, Entrance Foyer, French Doors, Kitchen Island, No Interior Steps, Open Floorplan, Pantry, Primary Bedroom on Main, Recessed Lighting, Soaking Tub, Walk-In Closet(s), Washer Hookup
Heating Central
Cooling Ceiling Fan(s), Central Air, Electric
Flooring Carpet, Tile
Fireplace Y
Appliance Dishwasher, Disposal, Microwave, Free-Standing Gas Oven, Free-Standing Gas Range, Self Cleaning Oven, Stainless Steel Appliance(s)
Exterior
Exterior Feature Exterior Steps, Private Yard
Garage Spaces 2.0
Fence Back Yard, Fenced, Privacy, Wood
Pool None
Community Features Clubhouse, Cluster Mailbox, Common Grounds, Conference/Meeting Room, Curbs, Fitness Center, Park, Picnic Area, Planned Social Activities, Playground, Pool, Sidewalks, Sport Court(s)/Facility, Street Lights, Tennis Court(s), Walk/Bike/Hike/Jog Trail(s
Utilities Available Cable Connected, Electricity Connected, High Speed Internet, Natural Gas Connected, Phone Connected, Sewer Connected, Water Connected
Waterfront Description None
View None
Roof Type Composition, Shingle
Accessibility None
Porch Covered, Front Porch, Patio
Total Parking Spaces 4
Private Pool No
Building
Lot Description Back Yard, Front Yard, Interior Lot, Landscaped, Level, Private
Faces Northwest
Foundation Slab
Sewer Public Sewer
Level or Stories One
Structure Type Stone, Stucco
New Construction No
Schools
Elementary Schools Wolf Ranch Elementary
Middle Schools James Tippit
High Schools East View
Others
HOA Fee Include Common Area Maintenance
Restrictions Deed Restrictions
Ownership Fee-Simple
Acceptable Financing Cash, Conventional, FHA, VA Loan
Tax Rate 2.58371
Listing Terms Cash, Conventional, FHA, VA Loan
Special Listing Condition Standard
Read Less Info
Want to know what your home might be worth? Contact us for a FREE valuation!
Our team is ready to help you sell your home for the highest possible price ASAP
Bought with Coldwell Banker Realty
"My job is to find and attract mastery-based agents to the office, protect the culture, and make sure everyone is happy! "

