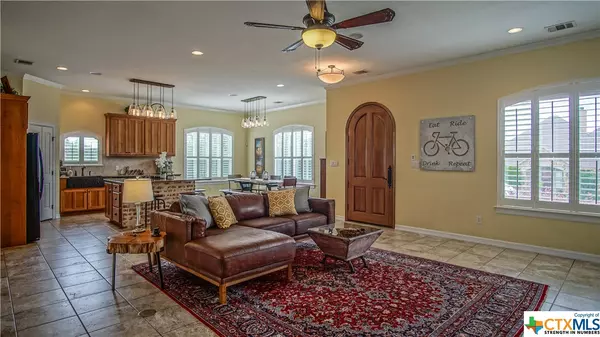$530,000
For more information regarding the value of a property, please contact us for a free consultation.
3 Beds
3 Baths
2,745 SqFt
SOLD DATE : 09/20/2019
Key Details
Property Type Single Family Home
Sub Type Single Family Residence
Listing Status Sold
Purchase Type For Sale
Square Footage 2,745 sqft
Price per Sqft $187
Subdivision Oakwood Estates 16
MLS Listing ID 383339
Sold Date 09/20/19
Style Traditional
Bedrooms 3
Full Baths 2
Half Baths 1
HOA Y/N No
Year Built 2006
Lot Size 0.304 Acres
Acres 0.3038
Property Description
The essence of luxury living “on the hill” and an unparalleled attention to detail are defining characteristics of this exquisite home. Designed to maximize comfort and elegance, this 2,700 square-foot home offers easy, gracious transitions from intimate living spaces to multiple outdoor entertaining areas. A custom salt water pool with hot tub, natural gas fire pit and an outdoor kitchen are among a few of the offered outdoor amenities. Inside you will find a well thought out floor plan. Master suite is on the main floor, with a connecting office. Spacious, open concept living, dining and kitchen areas allowing for an exceptional entertaining space. Kitchen is a chef’s dream, complete with a convection oven, top of the line (quite) dishwasher and gas cooking. It’s said many times but this time it’s true, this home is one of a kind offered in a highly sought-after location convenient to all that New Braunfels living has to offer. *Media room is one of the bedrooms*Can easily be removed
Location
State TX
County Comal
Interior
Interior Features Ceiling Fan(s), High Ceilings, Home Office, Master Downstairs, Main Level Master, Other, Split Bedrooms, See Remarks, Shower Only, Separate Shower, Tub Shower, Walk-In Closet(s), Wired for Sound, Custom Cabinets, Granite Counters, Kitchen Island, Kitchen/Family Room Combo, Pantry, Walk-In Pantry
Heating Electric, Multiple Heating Units
Cooling Electric, 2 Units
Flooring Tile, Wood
Fireplaces Type Other, See Remarks, Stone, Wood Burning
Equipment Satellite Dish
Fireplace Yes
Appliance Dishwasher, Disposal, Gas Water Heater, Microwave, Plumbed For Ice Maker, Some Gas Appliances, Built-In Oven, Water Softener Owned
Laundry Washer Hookup, Electric Dryer Hookup, Inside, Main Level, Laundry Room
Exterior
Exterior Feature Covered Patio, Outdoor Grill, Patio
Garage Detached, Garage, Garage Door Opener, Garage Faces Side
Garage Spaces 2.0
Garage Description 2.0
Fence High Fence, Privacy, Wrought Iron
Pool In Ground
Community Features None
Utilities Available Cable Available, Electricity Available, Natural Gas Available, High Speed Internet Available, Phone Available, Trash Collection Public
View Y/N No
Water Access Desc Public
View None
Roof Type Composition,Shingle
Porch Covered, Enclosed, Patio
Building
Story 2
Entry Level Two
Foundation Slab
Sewer Public Sewer
Water Public
Architectural Style Traditional
Level or Stories Two
Schools
School District New Braunfels Isd
Others
Tax ID 120023
Security Features Security System Leased,Smoke Detector(s)
Acceptable Financing Cash, Conventional, FHA, VA Loan
Listing Terms Cash, Conventional, FHA, VA Loan
Financing Conventional
Read Less Info
Want to know what your home might be worth? Contact us for a FREE valuation!
Our team is ready to help you sell your home for the highest possible price ASAP

Bought with Hagan Cohle • Keller Williams Heritage-Lake
"My job is to find and attract mastery-based agents to the office, protect the culture, and make sure everyone is happy! "






