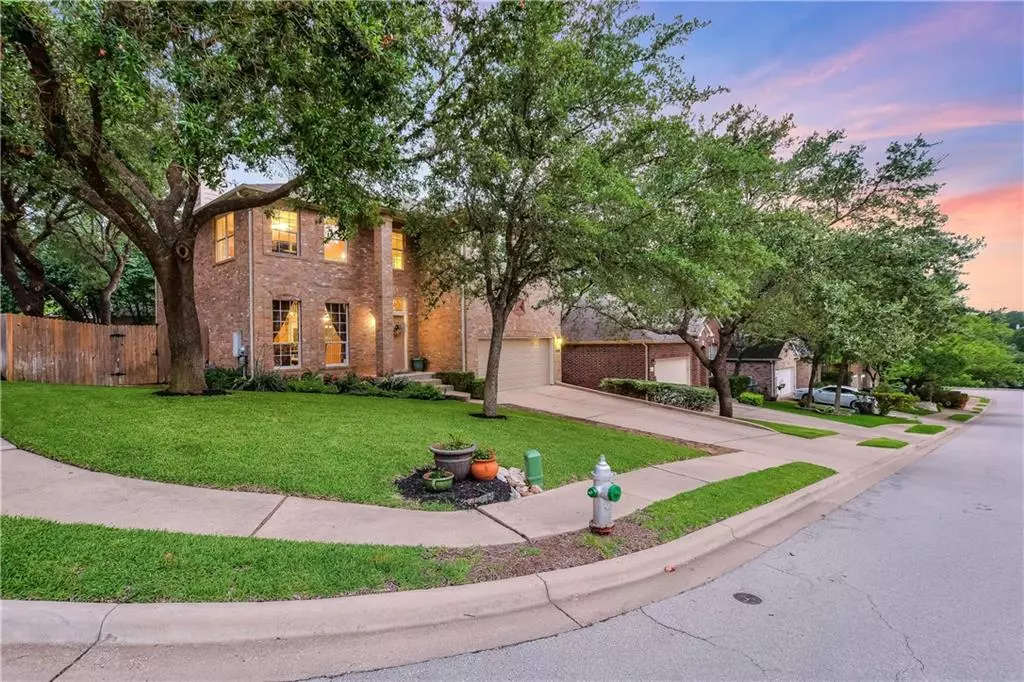$599,000
For more information regarding the value of a property, please contact us for a free consultation.
4 Beds
3 Baths
2,516 SqFt
SOLD DATE : 09/16/2021
Key Details
Property Type Single Family Home
Sub Type Single Family Residence
Listing Status Sold
Purchase Type For Sale
Square Footage 2,516 sqft
Price per Sqft $258
Subdivision Steiner Ranch Ph 02 Sec 04D
MLS Listing ID 4228529
Sold Date 09/16/21
Bedrooms 4
Full Baths 2
Half Baths 1
HOA Fees $67/ann
Originating Board actris
Year Built 1999
Annual Tax Amount $8,149
Tax Year 2021
Lot Size 6,708 Sqft
Property Description
Fantastic Steiner Ranch location near the front with Pride of Ownership, Beautiful Back Yard & Sparkling Pool! Drive up & first impression is its well manicured,cared for yard & established mature maintained trees. Out back, fun awaits in your large sparking pool & backyard oasis with afternoon shade! Plenty of deck to relax, entertain, BBQ and more! Inside, a charming open functional floor plan welcomes you! A wonderful array of windows allow natural light & a beautiful view of your back yard and pool area. Not pictured, you will also find the windows across the family room have remote controlled shades as an added plus. The family room is very large and a must see to appreciate. Rooms flow openly for entertaining, your kitchen is open to the breakfast area with stainless appliances, high end granite and breakfast bar area. Storage is always a plus so you will find a large laundry room, garage racks, master bedroom walk in closet plus ample storage in many other areas. Upstairs the Owners suite is tucked away at the opposite end of other rooms for privacy. The flex / game room area is multi-purpose affording you many options. Secondary bedrooms have good sized closets also. 4 bedrooms is another plus. Owners asked to share a few things they loved about their home such as listening to the trickling into the pool, afternoon shade in the backyard, mature trees, their lot, kids can walk to nearby school, park is walking distance, convenience - close to front of Steiner for easy access in and out of neighborhood yet located in the back part of this section / neighborhood, can walk to Randall's / shopping center. Community amenities - lake club access, pools, basketball, tennis courts and more! Leander ISD - highly acclaimed schools and feeds into Vandegrift High School!
Location
State TX
County Travis
Interior
Interior Features Ceiling Fan(s), Granite Counters, Double Vanity, Electric Dryer Hookup, Pantry, Walk-In Closet(s), Washer Hookup
Heating Central, Natural Gas
Cooling Ceiling Fan(s), Central Air, Electric, Zoned
Flooring Carpet, Tile
Fireplaces Number 1
Fireplaces Type Family Room, Gas
Fireplace Y
Appliance Dishwasher, Disposal, Microwave, Free-Standing Electric Range, Self Cleaning Oven, Water Heater
Exterior
Exterior Feature Gutters Full, Private Yard
Garage Spaces 2.0
Fence Back Yard, Privacy, Wood
Pool Gunite, In Ground, Outdoor Pool, Private
Community Features Clubhouse, Cluster Mailbox, Common Grounds, Curbs, Golf, Lake, Pool, Street Lights, Tennis Court(s), Underground Utilities
Utilities Available Electricity Connected, Natural Gas Connected, Sewer Connected, Underground Utilities, Water Connected
Waterfront Description None
View Pool
Roof Type Composition
Accessibility None
Porch Patio
Total Parking Spaces 4
Private Pool Yes
Building
Lot Description Back Yard, Corner Lot, Curbs, Level, Private, Sprinkler - Automatic, Trees-Large (Over 40 Ft), Many Trees
Faces West
Foundation Slab
Sewer Public Sewer
Water Public
Level or Stories Two
Structure Type Brick Veneer,HardiPlank Type,Masonry – Partial
New Construction No
Schools
Elementary Schools Steiner Ranch
Middle Schools Canyon Ridge
High Schools Vandegrift
Others
HOA Fee Include Common Area Maintenance
Restrictions Deed Restrictions
Ownership Fee-Simple
Acceptable Financing Cash, Conventional, VA Loan
Tax Rate 2.45767
Listing Terms Cash, Conventional, VA Loan
Special Listing Condition Standard
Read Less Info
Want to know what your home might be worth? Contact us for a FREE valuation!
Our team is ready to help you sell your home for the highest possible price ASAP
Bought with Non Member
"My job is to find and attract mastery-based agents to the office, protect the culture, and make sure everyone is happy! "

