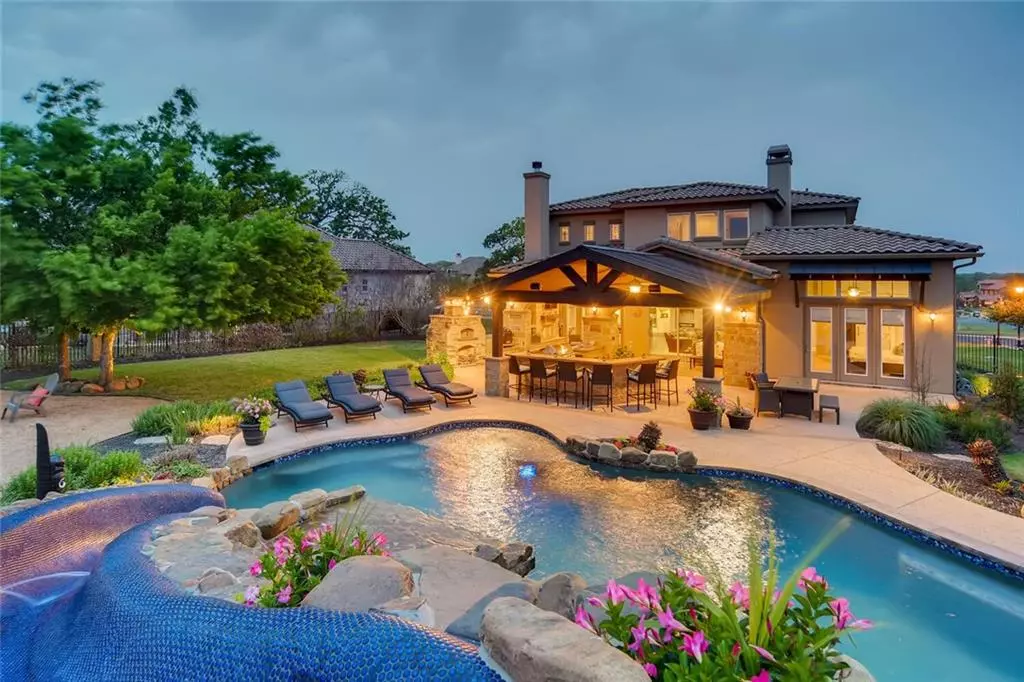$1,190,000
For more information regarding the value of a property, please contact us for a free consultation.
5 Beds
3 Baths
3,261 SqFt
SOLD DATE : 06/01/2021
Key Details
Property Type Single Family Home
Sub Type Single Family Residence
Listing Status Sold
Purchase Type For Sale
Square Footage 3,261 sqft
Price per Sqft $404
Subdivision Cimarron Hills Ph 3 Sec 2
MLS Listing ID 2359832
Sold Date 06/01/21
Style 1st Floor Entry
Bedrooms 5
Full Baths 3
HOA Fees $160/mo
Originating Board actris
Year Built 2013
Annual Tax Amount $12,935
Tax Year 2020
Lot Size 0.582 Acres
Property Description
Stunning retreat located in Cimarron Hills within a security-guarded golf course community with an amazing country club featuring tons of social amenities. This home has 4 bedrooms and 3 bathrooms plus a dedicated office. 2 bedrooms and the office are located on the main level. An additional 2 bedrooms and game room are located upstairs. The custom abode has tons of storage, high-end designer finish outs and is situated on a HUGE double lot of .58 acres with protected greenspace directly behind it. A stunning slide open wall door will take you directly to one of the most impressive resort style backyards you have ever seen. Pizza oven, double tap kegerator, surround sound, eat-in bar, refrigerator, built in grill and an EPIC slide into the gorgeous custom heated pool are just some of the amazing features of this home. Property line extends well past the fence.
Location
State TX
County Williamson
Rooms
Main Level Bedrooms 3
Interior
Interior Features Built-in Features, High Ceilings, Granite Counters, Eat-in Kitchen, In-Law Floorplan, Multiple Dining Areas, Pantry, Primary Bedroom on Main, Walk-In Closet(s)
Heating Central
Cooling Central Air
Flooring Carpet, Tile, Wood
Fireplaces Number 2
Fireplaces Type Living Room, See Remarks
Fireplace Y
Appliance Dishwasher, Disposal, Microwave
Exterior
Exterior Feature Gutters Partial, Outdoor Grill
Garage Spaces 2.5
Fence Wrought Iron
Pool Fenced, Heated
Community Features Clubhouse, Common Grounds, Fitness Center, Golf, Pool, Restaurant, Sauna, Tennis Court(s)
Utilities Available Electricity Available, High Speed Internet, Natural Gas Available
Waterfront Description None
View Park/Greenbelt
Roof Type Tile
Accessibility None
Porch Covered, Rear Porch
Total Parking Spaces 4
Private Pool Yes
Building
Lot Description Level, Sprinkler - In Rear, Sprinkler - In Front
Faces West
Foundation Slab
Sewer Public Sewer
Water Public
Level or Stories Two
Structure Type Stone,Stucco
New Construction No
Schools
Elementary Schools Rancho Sienna
Middle Schools Liberty Hill Intermediate
High Schools Liberty Hill
Others
HOA Fee Include Common Area Maintenance
Restrictions Deed Restrictions
Ownership Fee-Simple
Acceptable Financing Cash, Conventional
Tax Rate 1.91672
Listing Terms Cash, Conventional
Special Listing Condition Standard
Read Less Info
Want to know what your home might be worth? Contact us for a FREE valuation!
Our team is ready to help you sell your home for the highest possible price ASAP
Bought with All City Real Estate Ltd. Co
"My job is to find and attract mastery-based agents to the office, protect the culture, and make sure everyone is happy! "

