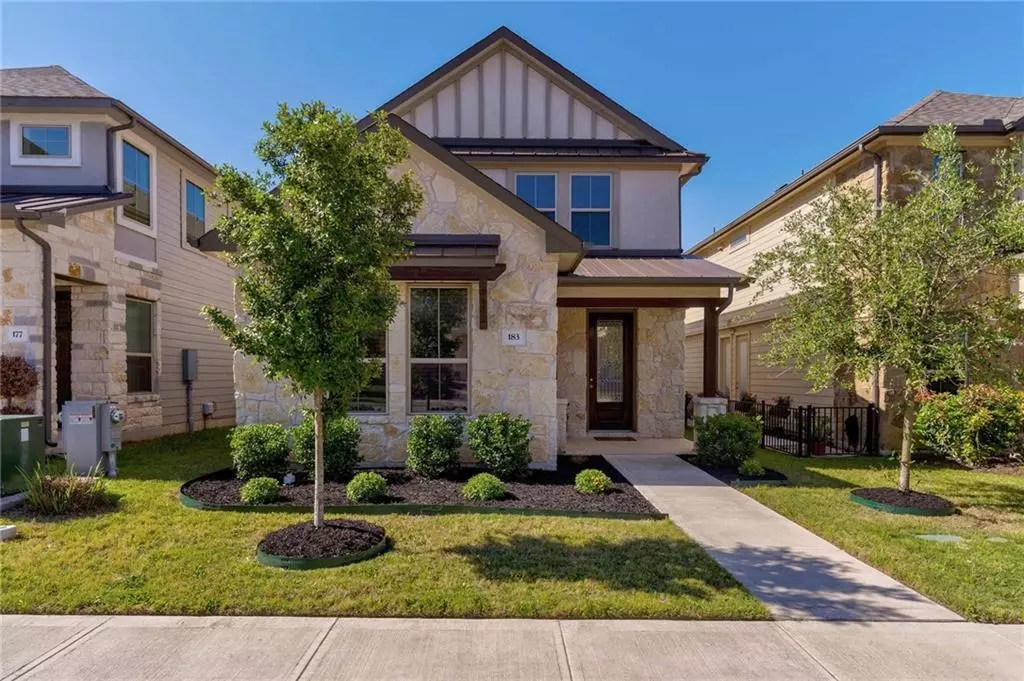$459,900
For more information regarding the value of a property, please contact us for a free consultation.
3 Beds
3 Baths
2,400 SqFt
SOLD DATE : 05/21/2021
Key Details
Property Type Single Family Home
Sub Type Single Family Residence
Listing Status Sold
Purchase Type For Sale
Square Footage 2,400 sqft
Price per Sqft $202
Subdivision Texas Heritage Village
MLS Listing ID 4467203
Sold Date 05/21/21
Bedrooms 3
Full Baths 2
Half Baths 1
HOA Fees $45/mo
Originating Board actris
Year Built 2017
Tax Year 2020
Lot Dimensions 35x110
Property Description
Affordability & Convenience at it's best! This newer home is move-in ready with hard tile floors throughout the downstairs with its open concept and natural light. Large island/breakfast bar in kitchen with upgraded granite, cabinets & tile backsplash, plus large pantry. Downstairs also features convenient direct access to 2 car garage with built in storage "drop zone" area just off the kitchen, plus a dedicated office with french doors off the front of the house, which could also be used as a 4th bedroom, and a half bath. Efficient upstairs layout with 2nd living area, primary suite with large bathroom featuring walk-in shower and dual vanity, plus 2 additional bedrooms and a full bath, as well as the laundry room. Additional upgrades include spray foam insulation, Energy Star appliances, 2-car rear-entry garage & full irrigation. Quiet neighborhood conveniently located near shopping & walking distance to community park, and hiking trails w/pool. Home is on city water and in highly desired DSISD.
Location
State TX
County Hays
Interior
Interior Features Breakfast Bar, Built-in Features, Ceiling Fan(s), High Ceilings, Granite Counters, Double Vanity, Electric Dryer Hookup, Eat-in Kitchen, Entrance Foyer, Interior Steps, Kitchen Island, Multiple Living Areas, Pantry, Recessed Lighting, Walk-In Closet(s), Washer Hookup
Heating Central, Electric, Natural Gas
Cooling Central Air, Electric
Flooring Carpet, Tile
Fireplaces Type None
Fireplace Y
Appliance Dishwasher, Disposal, ENERGY STAR Qualified Appliances, Exhaust Fan, Gas Range, Microwave, Self Cleaning Oven, Stainless Steel Appliance(s), Water Heater
Exterior
Exterior Feature Gutters Partial
Garage Spaces 2.0
Fence None
Pool None
Community Features Cluster Mailbox, Park, Walk/Bike/Hike/Jog Trail(s
Utilities Available Electricity Available, Natural Gas Available, Sewer Available, Underground Utilities, Water Available
Waterfront Description None
View Neighborhood
Roof Type Composition
Accessibility None
Porch Front Porch
Total Parking Spaces 2
Private Pool No
Building
Lot Description Alley, Few Trees, Public Maintained Road, Sprinkler - In Front
Faces South
Foundation Slab
Sewer Public Sewer
Water Public
Level or Stories Two
Structure Type Frame,HardiPlank Type,ICFs (Insulated Concrete Forms),Masonry – All Sides,Stone
New Construction No
Schools
Elementary Schools Dripping Springs
Middle Schools Dripping Springs Middle
High Schools Dripping Springs
Others
HOA Fee Include Common Area Maintenance
Restrictions Deed Restrictions
Ownership Fee-Simple
Acceptable Financing Cash, Conventional, FHA
Tax Rate 2.06
Listing Terms Cash, Conventional, FHA
Special Listing Condition Standard
Read Less Info
Want to know what your home might be worth? Contact us for a FREE valuation!
Our team is ready to help you sell your home for the highest possible price ASAP
Bought with Realty Austin
"My job is to find and attract mastery-based agents to the office, protect the culture, and make sure everyone is happy! "

