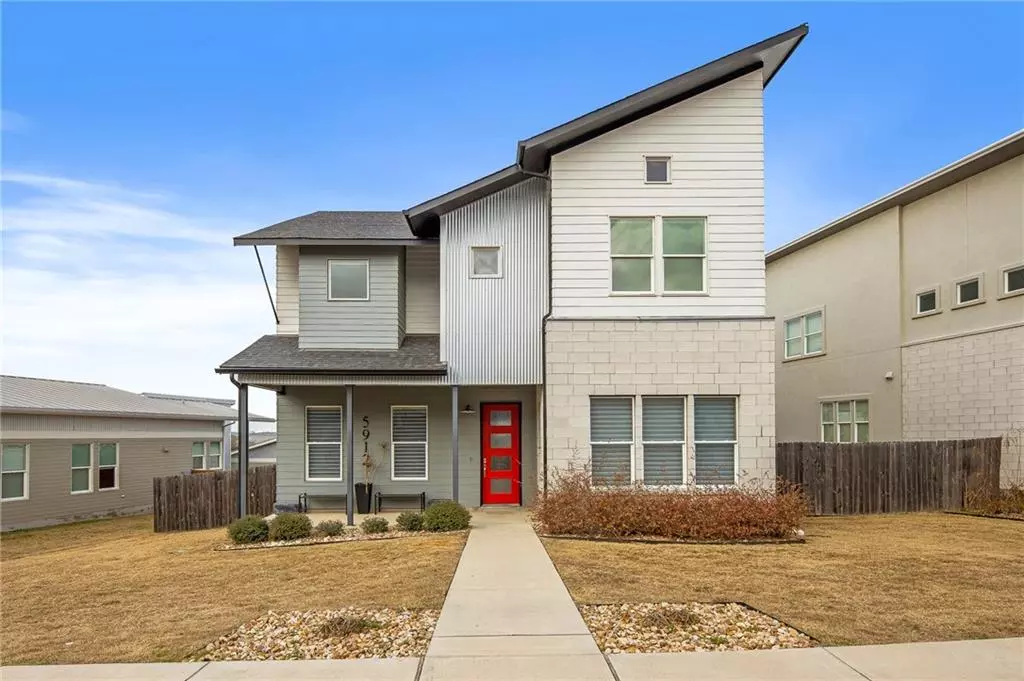$569,600
For more information regarding the value of a property, please contact us for a free consultation.
3 Beds
3 Baths
2,532 SqFt
SOLD DATE : 03/23/2021
Key Details
Property Type Single Family Home
Sub Type Single Family Residence
Listing Status Sold
Purchase Type For Sale
Square Footage 2,532 sqft
Price per Sqft $252
Subdivision Meadows At Trinity Crossing Ph
MLS Listing ID 8179843
Sold Date 03/23/21
Style 1st Floor Entry
Bedrooms 3
Full Baths 2
Half Baths 1
HOA Fees $18/ann
Originating Board actris
Year Built 2015
Annual Tax Amount $10,524
Tax Year 2020
Lot Size 9,539 Sqft
Property Description
Immaculate modern two-story home minutes from Downtown. Stylish design located in Agave of Meadows at Trinity Crossing near major highways and several parks. Incredible open floorplan flooded with natural light is beautifully designed for hosting with two living areas. The bright and modern kitchen is sure to please with eye-catching ceiling height kitchen subway tile backsplash and sparkling appliances. An oversized center island with bar seating is a must-have for family gatherings. Gorgeous owner’s suite with private balcony and spa-like bath with soaking tub and over-sized shower. All bedrooms and laundry room upstairs for privacy. Find your private retreat for relaxing either on the large patio upstairs or grilling out on the fully-fenced yard with extended covered patio, this home is ideal for families and entertaining! Near Walnut Creek Trail and across Loyola from Colony Park, a new 100 acre district park with great amenities, trails and Downtown views.
Location
State TX
County Travis
Interior
Interior Features Breakfast Bar, Ceiling Fan(s), High Ceilings, Granite Counters, Double Vanity, Eat-in Kitchen, French Doors, Interior Steps, Kitchen Island, Multiple Living Areas, Recessed Lighting, Soaking Tub, Walk-In Closet(s), Washer Hookup
Heating Central
Cooling Central Air
Flooring Carpet, Tile, Wood
Fireplaces Number 1
Fireplaces Type Family Room
Fireplace Y
Appliance Built-In Oven(s), Cooktop, Dishwasher, Disposal, Gas Cooktop, Microwave, Tankless Water Heater
Exterior
Exterior Feature Balcony, Gutters Full, Lighting, Private Yard
Garage Spaces 2.0
Fence Privacy, Wood
Pool None
Community Features BBQ Pit/Grill, Cluster Mailbox, Common Grounds, Curbs, Picnic Area, Playground, Sidewalks
Utilities Available Electricity Connected, Natural Gas Connected, Sewer Connected
Waterfront Description None
View None
Roof Type Composition
Accessibility None
Porch Covered, Deck, Enclosed, Front Porch, Rear Porch
Total Parking Spaces 2
Private Pool No
Building
Lot Description Curbs
Faces Southeast
Foundation Slab
Sewer Public Sewer
Water Public
Level or Stories Two
Structure Type HardiPlank Type,Metal Siding
New Construction No
Schools
Elementary Schools Oak Meadows
Middle Schools Decker
High Schools Manor
Others
HOA Fee Include Common Area Maintenance
Restrictions Covenant,Deed Restrictions
Ownership Fee-Simple
Acceptable Financing Cash, Conventional, FHA, Texas Vet, VA Loan
Tax Rate 2.49286
Listing Terms Cash, Conventional, FHA, Texas Vet, VA Loan
Special Listing Condition Standard
Read Less Info
Want to know what your home might be worth? Contact us for a FREE valuation!
Our team is ready to help you sell your home for the highest possible price ASAP
Bought with Twelve Rivers Realty
"My job is to find and attract mastery-based agents to the office, protect the culture, and make sure everyone is happy! "

