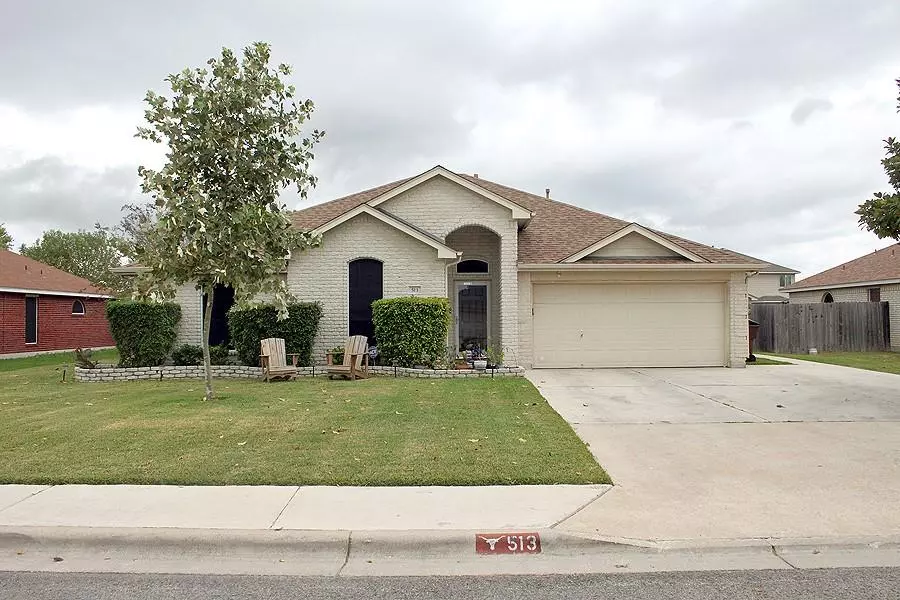$273,000
For more information regarding the value of a property, please contact us for a free consultation.
4 Beds
2 Baths
1,978 SqFt
SOLD DATE : 11/20/2020
Key Details
Property Type Single Family Home
Sub Type Single Family Residence
Listing Status Sold
Purchase Type For Sale
Square Footage 1,978 sqft
Price per Sqft $135
Subdivision Clear Fork Estates
MLS Listing ID 7953183
Sold Date 11/20/20
Bedrooms 4
Full Baths 2
Originating Board actris
Year Built 2002
Tax Year 2020
Lot Size 10,759 Sqft
Lot Dimensions 76.90 x 139.84
Property Description
Wonderful white stone home with mother-in-law floor plan. Living room with stone fireplace with gas starter and open to kitchen and dining area and breakfast bar. Kitchen has an island, pantry, gas range, microwave, wine cooler, tile backsplash and granite countertops. Master bedroom with ceiling fan and master bath with garden tub, shower, double sinks, linen closet and walk in closet. The master bedroom has french doors that lead open to a hot tub. Three other bedrooms with ceiling fans, blinds and walk in closets. Two of the bedrooms have carpet. Coat closet and hall linen closet. Second bathroom with tub and shower combo. Utility room with washer and dryer connections and additional storage and counter. Two car garage with garage door opener and finished out. Storage in attic. Third additional parking space. Side walk to backyard, covered patio, additional slab, deck, hot tub and 8 x 12 storage shed . Trees and privacy fence. Shingles replaced in May of 2016 with 30 year shingles. A/c replaced with 21 seer, full gutters and much more. No HOA and close to several schools. Verify schools. Shown by appointment.
Location
State TX
County Caldwell
Rooms
Main Level Bedrooms 4
Interior
Interior Features Breakfast Bar, Ceiling Fan(s), High Ceilings, Double Vanity, Gas Dryer Hookup, Eat-in Kitchen, French Doors, High Speed Internet, In-Law Floorplan, Kitchen Island, No Interior Steps, Open Floorplan, Pantry, Primary Bedroom on Main, Recessed Lighting, Soaking Tub, Storage, Walk-In Closet(s), Washer Hookup
Heating Central, Natural Gas
Cooling Ceiling Fan(s), Central Air
Flooring Carpet, Laminate, Tile, Vinyl
Fireplaces Number 1
Fireplaces Type Gas Starter, Living Room, Masonry
Fireplace Y
Appliance Disposal, Microwave, Plumbed For Ice Maker, Free-Standing Gas Range, Free-Standing Refrigerator, Water Heater, Water Softener Owned, Wine Cooler
Exterior
Exterior Feature Gutters Full, No Exterior Steps
Garage Spaces 2.0
Fence Back Yard, Privacy
Pool None
Community Features None
Utilities Available Electricity Available, Natural Gas Available, Sewer Available, Water Available
Waterfront Description None
View Neighborhood
Roof Type Composition
Accessibility None
Porch Deck, Patio, Porch, Rear Porch
Total Parking Spaces 3
Private Pool No
Building
Lot Description Back Yard, City Lot, Curbs, Front Yard, Interior Lot, Landscaped, Level, Public Maintained Road, Trees-Medium (20 Ft - 40 Ft)
Faces East
Foundation Slab
Sewer Public Sewer
Water Public
Level or Stories One
Structure Type HardiPlank Type,Stone Veneer
New Construction No
Schools
Elementary Schools Clear Fork
Middle Schools Lockhart
High Schools Lockhart
Others
Restrictions City Restrictions
Ownership Fee-Simple
Acceptable Financing Cash, Conventional, FHA, USDA Loan, VA Loan
Tax Rate 2.73286
Listing Terms Cash, Conventional, FHA, USDA Loan, VA Loan
Special Listing Condition Standard
Read Less Info
Want to know what your home might be worth? Contact us for a FREE valuation!
Our team is ready to help you sell your home for the highest possible price ASAP
Bought with Riata Real Estate
"My job is to find and attract mastery-based agents to the office, protect the culture, and make sure everyone is happy! "

