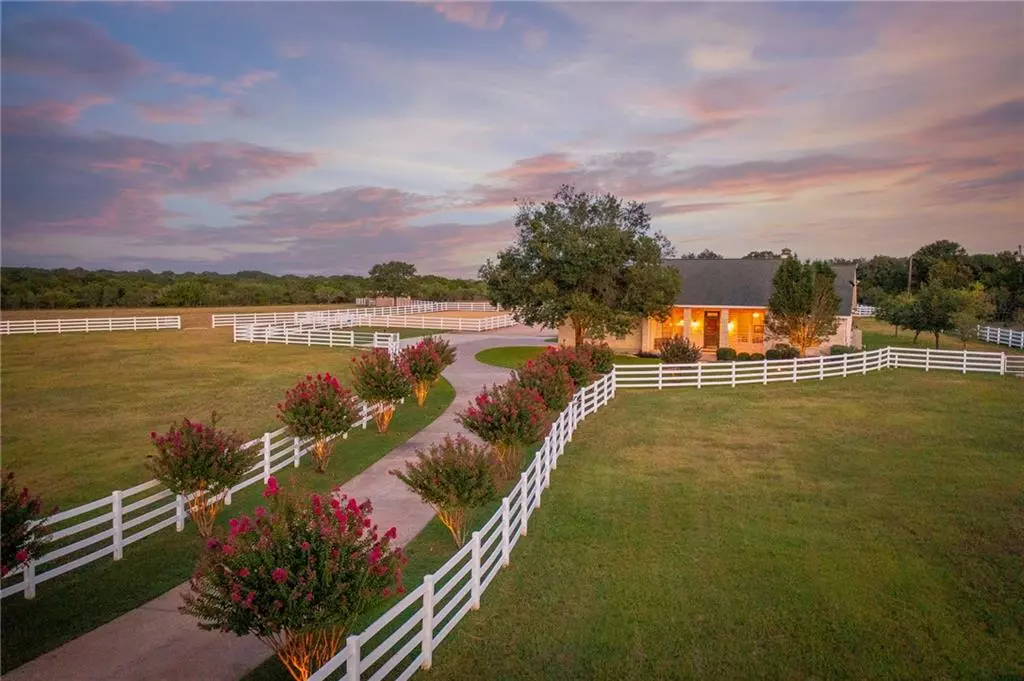$1,495,000
For more information regarding the value of a property, please contact us for a free consultation.
4 Beds
3 Baths
2,423 SqFt
SOLD DATE : 09/23/2021
Key Details
Property Type Single Family Home
Sub Type Single Family Residence
Listing Status Sold
Purchase Type For Sale
Square Footage 2,423 sqft
Price per Sqft $629
Subdivision Ruby Ranch Ph 1
MLS Listing ID 4073672
Sold Date 09/23/21
Bedrooms 4
Full Baths 3
HOA Fees $90/ann
Originating Board actris
Year Built 1997
Tax Year 2020
Lot Size 6.960 Acres
Property Description
Don’t miss this lifetime opportunity to own this gorgeous equestrian Ranchette. Enjoy the tranquility and privacy of country living while knowing you are within 23 miles from downtown Austin. This 7+/- acre working horse farm is nestled in the well-known historical community of Ruby Ranch and is an ideal choice for a buyer looking for true Texas look and feel. This property boosts a 2,423 sq. ft. home with 4 bedrooms, 3 full baths, sparkling swimming pool, covered cabana with kitchen, Amish Craftsmen built wood barn with 4-stalls, tack room, hot/cold wash bay, RV/Trailer bay, artist studio/office w/ kitchen and half-bath, climate-controlled work room, spray-paint room and secured storage room. The complete property is fenced & cross fenced making 4 manicured pastures. It also includes lighted riding arena, additional equipment barn and other storage/run-in shed, which all backs up to a 1,500+ acre nature conservancy preserve.
Location
State TX
County Hays
Rooms
Main Level Bedrooms 4
Interior
Interior Features Two Primary Baths, Two Primary Suties, Bookcases, Breakfast Bar, Built-in Features, Ceiling Fan(s), Beamed Ceilings, High Ceilings, Granite Counters, Entrance Foyer, Kitchen Island, Multiple Dining Areas, No Interior Steps, Open Floorplan, Pantry, Primary Bedroom on Main, Recessed Lighting, Sound System, Walk-In Closet(s), Washer Hookup, Wired for Sound
Heating Central, Fireplace(s), Wood
Cooling Ceiling Fan(s), Central Air, Electric
Flooring Laminate, No Carpet
Fireplaces Number 1
Fireplaces Type Family Room, Fire Pit, Gas, Gas Starter, Outside, Propane, Wood Burning, See Remarks
Fireplace Y
Appliance Built-In Electric Oven, Cooktop, Dishwasher, Disposal, Electric Cooktop, Ice Maker, Microwave, Electric Water Heater, Water Softener, Water Softener Owned, See Remarks
Exterior
Exterior Feature Barbecue, Gas Grill, Gutters Partial, Lighting, Outdoor Grill, RV Hookup, See Remarks
Garage Spaces 2.0
Fence Cross Fenced, Fenced, Gate, Perimeter, Vinyl, See Remarks
Pool In Ground, Outdoor Pool, Waterfall, See Remarks
Community Features See Remarks
Utilities Available Electricity Connected, Propane, Sewer Connected, Water Connected
Waterfront Description None
View Pasture, Pool, Rural, Trees/Woods
Roof Type Composition
Accessibility None
Porch Covered, Front Porch, Patio, See Remarks
Private Pool Yes
Building
Lot Description Back to Park/Greenbelt, Cul-De-Sac, Farm, Landscaped, Level, Sprinkler - Automatic, Sprinkler - In Rear, Sprinkler - In Front, Sprinkler - Side Yard, Trees-Sparse, Views
Faces South
Foundation Slab
Sewer Septic Tank
Water Well
Level or Stories One
Structure Type HardiPlank Type,Stone
New Construction No
Schools
Elementary Schools Carpenter Hill
Middle Schools Eric Dahlstrom
High Schools Johnson High School
Others
HOA Fee Include Common Area Maintenance
Restrictions Deed Restrictions,See Remarks
Acceptable Financing Cash, Conventional
Tax Rate 2.1057
Listing Terms Cash, Conventional
Special Listing Condition Standard
Read Less Info
Want to know what your home might be worth? Contact us for a FREE valuation!
Our team is ready to help you sell your home for the highest possible price ASAP
Bought with Coldwell Banker Realty
"My job is to find and attract mastery-based agents to the office, protect the culture, and make sure everyone is happy! "

