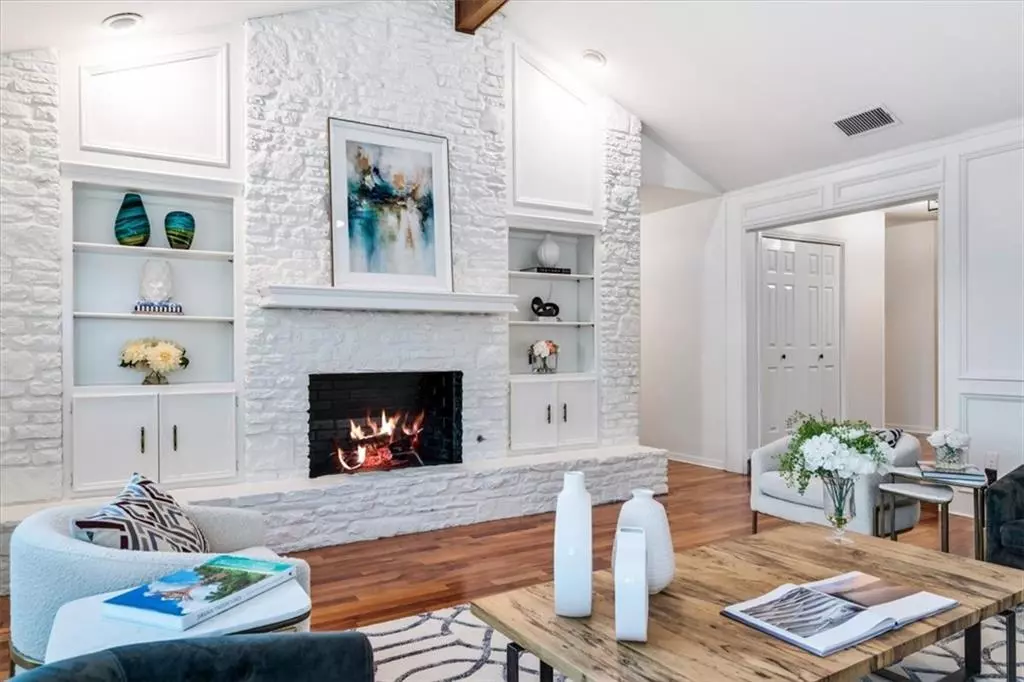$795,000
For more information regarding the value of a property, please contact us for a free consultation.
4 Beds
2 Baths
2,442 SqFt
SOLD DATE : 08/10/2021
Key Details
Property Type Single Family Home
Sub Type Single Family Residence
Listing Status Sold
Purchase Type For Sale
Square Footage 2,442 sqft
Price per Sqft $368
Subdivision Spicewood At Bull Creek Sec 02
MLS Listing ID 7753916
Sold Date 08/10/21
Style 1st Floor Entry
Bedrooms 4
Full Baths 2
HOA Fees $2/ann
Originating Board actris
Year Built 1984
Annual Tax Amount $11,688
Tax Year 2021
Lot Size 0.253 Acres
Property Description
Updated, north-east facing, 1-story home - situated on a tree canopied lot in sought-after Spicewood at Bullcreek. Hardwood floors flow in the main living areas. All new windows throughout allow natural light to pour in and the freshly painted interior creates a bright and airy feel. Floor to ceiling stone fireplace and beamed cathedral ceilings detail the living room. The spacious kitchen with a new gas cooktop, double ovens, refreshed cabinetry, and travertine backsplash leads into the dining room - ideal for hosting gatherings. A double tray ceiling highlights the owner's suite and the ensuite bathroom features a jetted tub, separate shower, dual vanity, and walk-in closet. New carpet was just installed in all four bedrooms. The backyard oasis offers an expansive covered deck for entertaining with room for living and alfresco dining. Watch the sunset against the views of the Balcones Preserve. Enjoy the lush yard beneath the mature trees, complete with swings! Easy accessibility to the new Apple campus, major roadways, the Domain, and Arboretum. Highly rated Round Rock ISD schools - Spicewood, Canyon Vista, and Westwood. An established neighborhood on a quiet street, this beautiful home is a serene retreat in a desirable Austin area. See attachments for full list of upgrades. Free membership for 6 months to the Balcones Country Club where you can enjoy golf, swimming, tennis and social activities.
Location
State TX
County Travis
Rooms
Main Level Bedrooms 4
Interior
Interior Features Built-in Features, Ceiling Fan(s), Cathedral Ceiling(s), High Ceilings, Tray Ceiling(s), Granite Counters, Double Vanity, Multiple Dining Areas, Primary Bedroom on Main, Recessed Lighting, Smart Thermostat, Walk-In Closet(s), Washer Hookup
Heating Central
Cooling Central Air
Flooring Carpet, Tile, Wood
Fireplaces Number 1
Fireplaces Type Family Room, Wood Burning
Fireplace Y
Appliance Dishwasher, Disposal, Dryer, Exhaust Fan, Gas Cooktop, Electric Oven, Double Oven, Refrigerator, Stainless Steel Appliance(s), Washer, Water Heater
Exterior
Exterior Feature Garden, Gutters Full, Private Yard
Garage Spaces 2.0
Fence Fenced, Wood
Pool None
Community Features Cluster Mailbox, Golf, Playground, Sidewalks, Tennis Court(s), Underground Utilities, Walk/Bike/Hike/Jog Trail(s
Utilities Available Electricity Connected, Natural Gas Connected, Sewer Connected, Water Connected
Waterfront Description None
Roof Type Composition
Accessibility None
Porch Covered, Deck, Patio
Total Parking Spaces 4
Private Pool No
Building
Lot Description Back Yard, Curbs, Interior Lot, Landscaped, Sprinkler - Automatic, Sprinkler - In Rear, Sprinkler - In Front, Trees-Large (Over 40 Ft), Trees-Moderate
Faces Northeast
Foundation Slab
Sewer Public Sewer
Water Public
Level or Stories One
Structure Type Masonry – All Sides
New Construction No
Schools
Elementary Schools Spicewood
Middle Schools Canyon Vista
High Schools Westwood
Others
HOA Fee Include Common Area Maintenance
Restrictions City Restrictions,Deed Restrictions
Ownership Fee-Simple
Acceptable Financing Cash, Conventional, FHA
Tax Rate 2.34517
Listing Terms Cash, Conventional, FHA
Special Listing Condition Standard
Read Less Info
Want to know what your home might be worth? Contact us for a FREE valuation!
Our team is ready to help you sell your home for the highest possible price ASAP
Bought with Keller Williams Realty
"My job is to find and attract mastery-based agents to the office, protect the culture, and make sure everyone is happy! "

