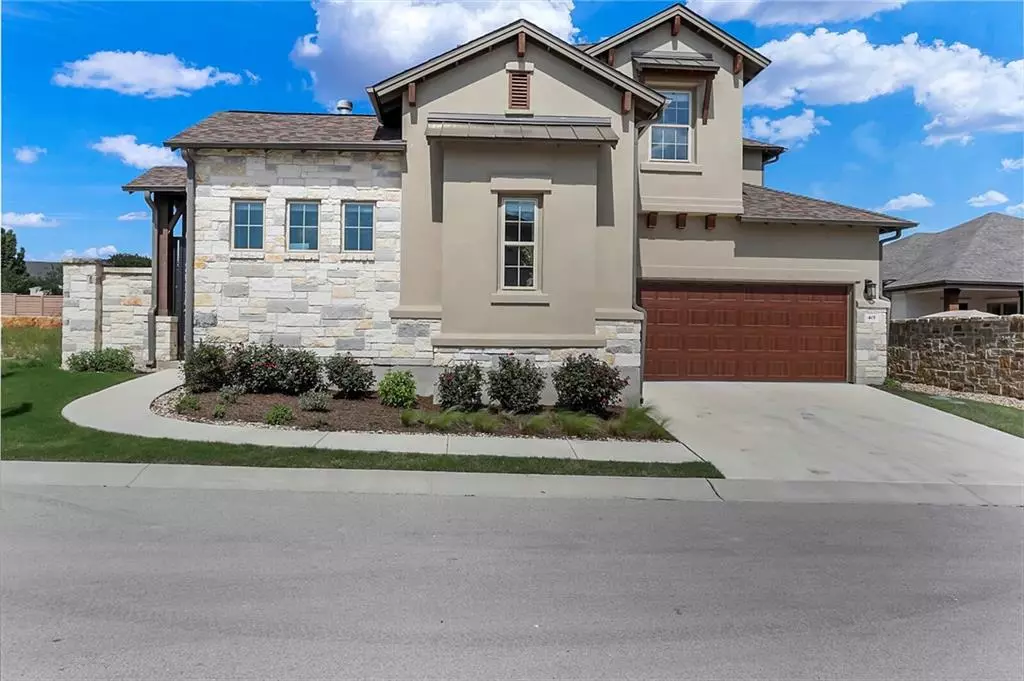$700,000
For more information regarding the value of a property, please contact us for a free consultation.
5 Beds
4 Baths
3,137 SqFt
SOLD DATE : 06/09/2021
Key Details
Property Type Single Family Home
Sub Type Single Family Residence
Listing Status Sold
Purchase Type For Sale
Square Footage 3,137 sqft
Price per Sqft $216
Subdivision Gardens At Verde Vista
MLS Listing ID 7153101
Sold Date 06/09/21
Style 1st Floor Entry,No Adjoining Neighbor
Bedrooms 5
Full Baths 4
HOA Fees $175/mo
Originating Board actris
Year Built 2016
Tax Year 2020
Lot Size 6,764 Sqft
Property Description
Rare chance for an almost new home with separate casita home for parents, guests or complete separate office area. The main home has 2 beds and an office downstairs, plus it has a game room with a large bedroom and bathroom upstairs so it could accommodate 3 families at one time if needed. Separate casita has 1 open bed/living area and full bath with a separate entrance. Both homes connected through a gated courtyard with outdoor fireplace in an amazing lock and leave community. Stunning entrance into the main home with high ceilings, wood beams, wood tile floors and tons of natural light. Large open kitchen with huge island, bar area, granite counters, 5 burner gas stove, with tons of counter space and custom cabinets. Kitchen is open to the living room and breakfast area. Newer roof, 3 zone AC, 2 tankless water heaters, gutters, and beautiful covered patio shaded most of the time (additional fencing can be added easily). Former model home and only floorplan like this in the neighborhood - ready for move in right away. Modern stone and stucco exterior with high end finishes all throughout. No age restrictions in this one of a kind home and HOA takes care of front yard and front water.
Location
State TX
County Williamson
Rooms
Main Level Bedrooms 4
Interior
Interior Features Breakfast Bar, Beamed Ceilings, High Ceilings, Granite Counters, Multiple Living Areas, Pantry, Primary Bedroom on Main, Recessed Lighting, Walk-In Closet(s), Wired for Sound
Heating Central, Natural Gas
Cooling Central Air
Flooring Carpet, Tile
Fireplaces Number 1
Fireplaces Type Outside
Fireplace Y
Appliance Built-In Oven(s), Dishwasher, Disposal, Gas Cooktop, Microwave, Stainless Steel Appliance(s), Tankless Water Heater
Exterior
Exterior Feature Gutters Full
Garage Spaces 2.0
Fence Fenced, Masonry, See Remarks
Pool None
Community Features Clubhouse, Cluster Mailbox, Common Grounds, High Speed Internet, Sidewalks, Walk/Bike/Hike/Jog Trail(s
Utilities Available High Speed Internet, Natural Gas Available, Underground Utilities
Waterfront Description None
View None
Roof Type Composition
Accessibility None
Porch Covered, Patio, Porch
Total Parking Spaces 4
Private Pool No
Building
Lot Description Interior Lot, Level, Private, Sprinkler - Automatic, Trees-Moderate
Faces Southwest
Foundation Slab
Sewer Public Sewer
Water Public
Level or Stories Two
Structure Type Masonry – All Sides,Stone Veneer,Stucco
New Construction No
Schools
Elementary Schools Raye Mccoy
Middle Schools Douglas Benold
High Schools Georgetown
Others
HOA Fee Include Common Area Maintenance,Landscaping
Restrictions Deed Restrictions
Ownership Common
Acceptable Financing Cash, Conventional, FHA
Tax Rate 2.1838
Listing Terms Cash, Conventional, FHA
Special Listing Condition Standard
Read Less Info
Want to know what your home might be worth? Contact us for a FREE valuation!
Our team is ready to help you sell your home for the highest possible price ASAP
Bought with eXp Realty LLC
"My job is to find and attract mastery-based agents to the office, protect the culture, and make sure everyone is happy! "

