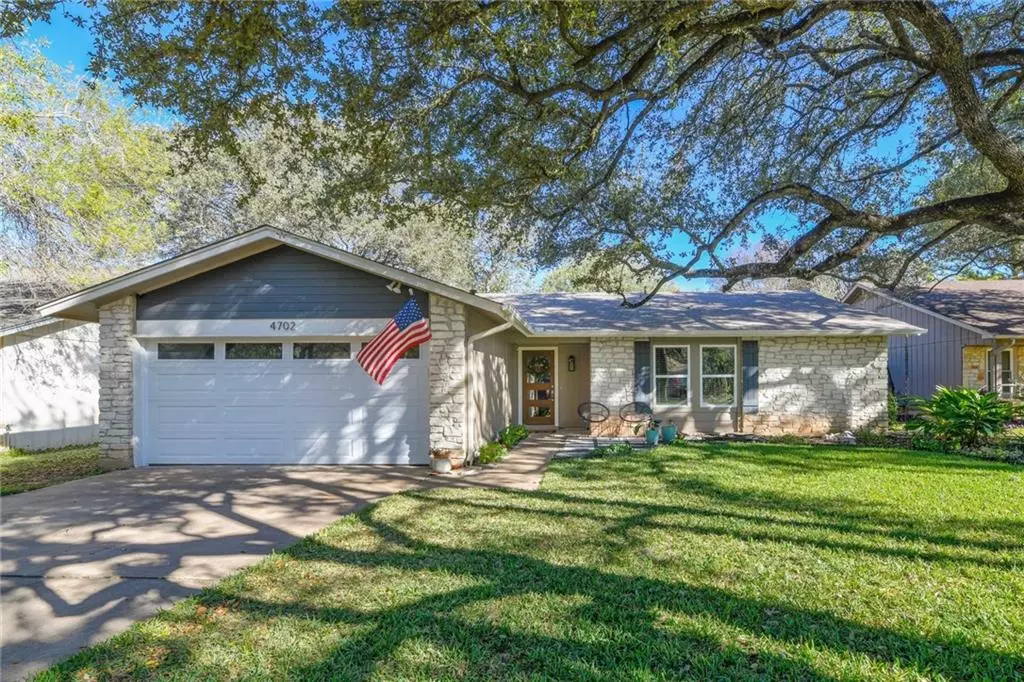$515,000
For more information regarding the value of a property, please contact us for a free consultation.
3 Beds
2 Baths
1,566 SqFt
SOLD DATE : 01/07/2021
Key Details
Property Type Single Family Home
Sub Type Single Family Residence
Listing Status Sold
Purchase Type For Sale
Square Footage 1,566 sqft
Price per Sqft $351
Subdivision Milwood Sec 08
MLS Listing ID 8924399
Sold Date 01/07/21
Bedrooms 3
Full Baths 2
Originating Board actris
Year Built 1982
Annual Tax Amount $7,416
Tax Year 2020
Lot Size 8,058 Sqft
Property Description
MULTIPLE OFFER SITUATION! SHOWING DEADLINE OF DECEMBER 4th at 2:30PM. OFFER DEADLINE OF DECEMBER 4th at 5:00pm. Don't miss out on this impeccably remodeled home near the Domain in the Milwood neighborhood. This 3 bed, 2 bath, split floor plan home has been lovingly remodeled throughout. Enjoy these cold winter nights entertaining guests by the fireplace. The kitchen features custom kitchen cabinets, quartz countertops, under cabinet lighting, and upgraded stainless steel appliances & farm sink. The oversized master bath features a double vanity, his and her closets, & walk in shower. The spacious back yard also has a fully functional 120 sq ft office space (or She-Shed) that is perfect for working from home, a home gym, or a little extra storage. There are really too many upgrades to list them all and it's better seen in person! Less than 10 minutes to restaurants and shops in the Domain, the Arboretum, the new Austin FC soccer stadium and less than 5 minutes to the new Apple campus! This part of Austin is exploding right now. Don't miss out!
Location
State TX
County Travis
Rooms
Main Level Bedrooms 3
Interior
Interior Features Two Primary Baths, Ceiling Fan(s), Double Vanity, Electric Dryer Hookup, High Speed Internet, His and Hers Closets, Kitchen Island, No Interior Steps, Open Floorplan, Primary Bedroom on Main, Recessed Lighting, Smart Thermostat, Walk-In Closet(s), Washer Hookup, See Remarks
Heating Central, Fireplace(s), Natural Gas
Cooling Central Air, Electric
Flooring Tile, Wood
Fireplaces Number 1
Fireplaces Type Gas, Living Room
Fireplace Y
Appliance Dishwasher, Gas Range, RNGHD, Refrigerator, Stainless Steel Appliance(s)
Exterior
Exterior Feature Gutters Full, Lighting, Private Yard
Garage Spaces 2.0
Fence Privacy, Wood
Pool None
Community Features See Remarks
Utilities Available Cable Connected, Electricity Connected, Natural Gas Connected, Sewer Connected, Water Connected
Waterfront No
Waterfront Description None
View Neighborhood, Trees/Woods
Roof Type Composition,Shingle
Accessibility None
Porch Patio, See Remarks
Total Parking Spaces 2
Private Pool No
Building
Lot Description Back Yard, City Lot, Front Yard, Trees-Large (Over 40 Ft)
Faces Southwest
Foundation Slab
Sewer Public Sewer
Water Public
Level or Stories One
Structure Type Frame,Wood Siding,Stone
New Construction No
Schools
Elementary Schools Summitt
Middle Schools Murchison
High Schools Anderson
Others
Restrictions None
Ownership Fee-Simple
Acceptable Financing Cash, Conventional, FHA, FMHA, VA Loan
Tax Rate 2.14486
Listing Terms Cash, Conventional, FHA, FMHA, VA Loan
Special Listing Condition Standard
Read Less Info
Want to know what your home might be worth? Contact us for a FREE valuation!
Our team is ready to help you sell your home for the highest possible price ASAP
Bought with Keller Williams Realty
"My job is to find and attract mastery-based agents to the office, protect the culture, and make sure everyone is happy! "

