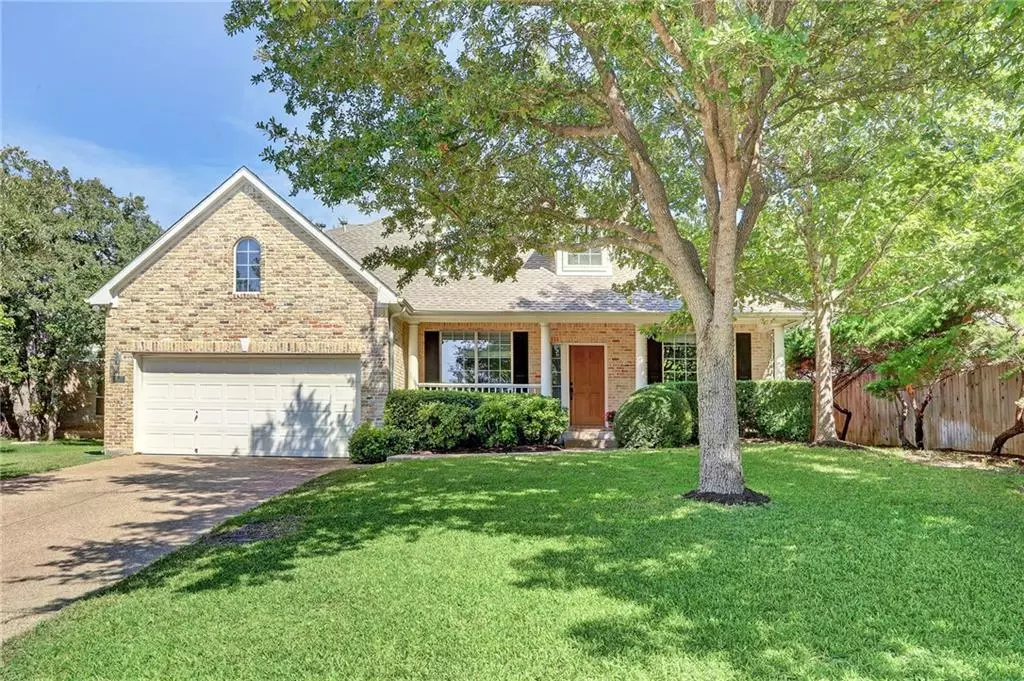$584,900
For more information regarding the value of a property, please contact us for a free consultation.
4 Beds
3 Baths
3,334 SqFt
SOLD DATE : 11/13/2020
Key Details
Property Type Single Family Home
Sub Type Single Family Residence
Listing Status Sold
Purchase Type For Sale
Square Footage 3,334 sqft
Price per Sqft $182
Subdivision Steiner Ranch Phs 1 Sec 4G
MLS Listing ID 9398739
Sold Date 11/13/20
Bedrooms 4
Full Baths 3
HOA Fees $33
Originating Board actris
Year Built 2000
Tax Year 2020
Property Description
Extremely private lot on amazing cul-de-sac street. Super shady, live oak filled backyard with 3 patios including a large covered patio and hot tub that does convey. East facing backyard with no hot sun in evening! Stunning large oaks cover the backyard oasis with gorgeous flagstone patio. Tree filled yard has treehouse feel inside. Light kitchen with recent updates including granite and white cabinets with SS appliances. Enormous gameroom up with built-ins and Jack and Jill bath. Oversized bedrooms with large closets. Real wood floors in den area with recently upgraded fireplace. Large front porch is the perfect place to relax after a long day or wonderful place to enjoy your morning coffee. Come see what Steiner Ranch living is all about! Highly rated Leander ISD schools and magnificent hill country views, nestled between Lake Austin and Lake Travis. Steiner Ranch is the gateway to the Texas Hill Country and one of the most beautiful neighborhoods in all of Austin.
Location
State TX
County Travis
Rooms
Main Level Bedrooms 2
Interior
Interior Features Breakfast Bar, High Ceilings, Double Vanity, Electric Dryer Hookup, Gas Dryer Hookup, In-Law Floorplan, Kitchen Island, Multiple Living Areas, Open Floorplan, Primary Bedroom on Main, Soaking Tub, Walk-In Closet(s), Washer Hookup, Wired for Sound, Granite Counters
Heating Central, Natural Gas
Cooling Central Air, Electric
Flooring Carpet, Tile, Wood
Fireplaces Number 1
Fireplaces Type Den, Gas
Fireplace Y
Appliance Built-In Oven(s), Convection Oven, Dishwasher, Disposal, Gas Cooktop, Microwave, Double Oven, Self Cleaning Oven, Vented Exhaust Fan
Exterior
Exterior Feature Gutters Full, Lighting
Garage Spaces 2.0
Fence Privacy
Pool None
Community Features Clubhouse, Kitchen Facilities, Park, Picnic Area, Playground, Pool, Tennis Court(s), Walk/Bike/Hike/Jog Trail(s
Utilities Available Electricity Available, Natural Gas Available, Phone Available, Water Connected
Waterfront No
Waterfront Description None
View Trees/Woods
Roof Type Composition
Accessibility None
Porch Covered, Deck, Patio
Total Parking Spaces 2
Private Pool No
Building
Lot Description Back Yard, Cul-De-Sac, Front Yard, Level, Private, Sprinkler - Automatic, Trees-Large (Over 40 Ft), Many Trees, Trees-Medium (20 Ft - 40 Ft)
Faces Northwest
Foundation Slab
Sewer Public Sewer
Water MUD
Level or Stories Two
Structure Type Brick Veneer
New Construction No
Schools
Elementary Schools Steiner Ranch
Middle Schools Canyon Ridge
High Schools Vandegrift
School District Leander Isd
Others
HOA Fee Include Common Area Maintenance,Insurance,Trash
Restrictions Covenant,Deed Restrictions,Zoning
Ownership Fee-Simple
Acceptable Financing Cash, Conventional, VA Loan
Tax Rate 2.564
Listing Terms Cash, Conventional, VA Loan
Special Listing Condition Standard
Read Less Info
Want to know what your home might be worth? Contact us for a FREE valuation!
Our team is ready to help you sell your home for the highest possible price ASAP
Bought with Austin Domain Properties
"My job is to find and attract mastery-based agents to the office, protect the culture, and make sure everyone is happy! "

