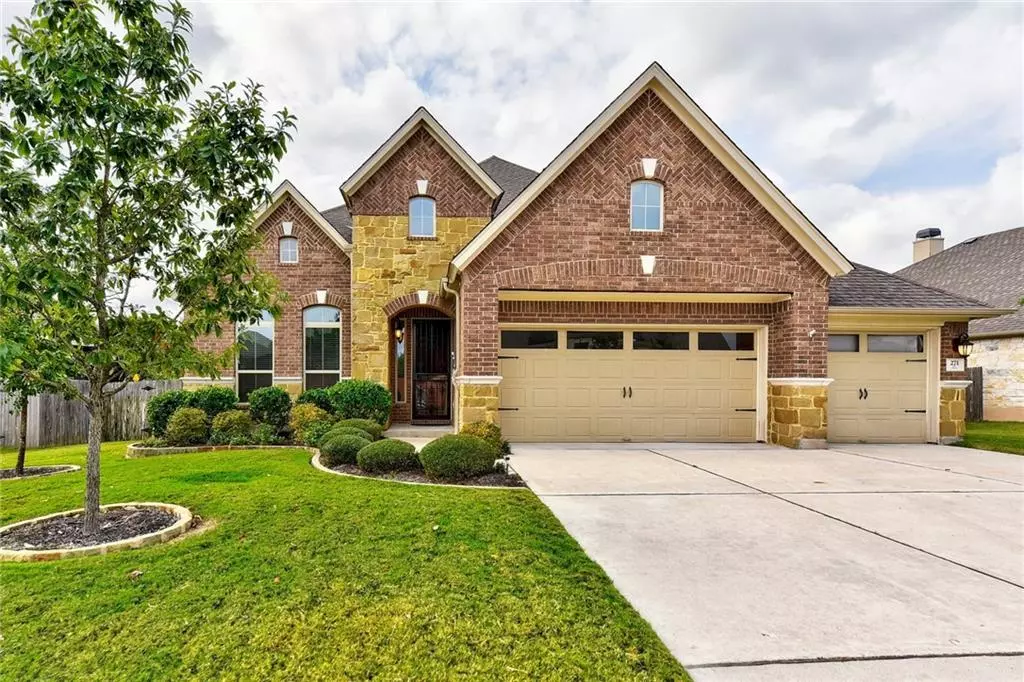$485,000
For more information regarding the value of a property, please contact us for a free consultation.
4 Beds
3 Baths
2,607 SqFt
SOLD DATE : 10/28/2020
Key Details
Property Type Single Family Home
Sub Type Single Family Residence
Listing Status Sold
Purchase Type For Sale
Square Footage 2,607 sqft
Price per Sqft $189
Subdivision Highpointe Ph V Sec Two
MLS Listing ID 3642472
Sold Date 10/28/20
Bedrooms 4
Full Baths 3
HOA Fees $85/qua
Originating Board actris
Year Built 2014
Tax Year 2019
Lot Size 0.262 Acres
Property Description
Is your house now your new office, your new school and your new gathering spot? Need more space? Beautiful home with spacious, open floor plan. Located in the gated neighborhood of Highpoint. It has community amenities that will amaze you. Huge open floor plan with kitchen, living room and dining room all wide open. BONUS! A 198 square foot conditioned room not included in the square footage. Step into this private room and go to the gym, go to work, go to school and never leave your home. This four-bedroom three full bath single story home backs to greenspace with a big extended covered back porch and an attractive stone patio. Many, many upgrades when home was built. Come see your new home today!
Location
State TX
County Hays
Rooms
Main Level Bedrooms 4
Interior
Interior Features Breakfast Bar, Built-in Features, Ceiling Fan(s), High Ceilings, Double Vanity, Electric Dryer Hookup, Entrance Foyer, High Speed Internet, In-Law Floorplan, Multiple Dining Areas, No Interior Steps, Open Floorplan, Pantry, Primary Bedroom on Main, Recessed Lighting, Soaking Tub, Walk-In Closet(s), Washer Hookup
Heating Central
Cooling Central Air, Wall/Window Unit(s)
Flooring Carpet, Tile
Fireplaces Number 1
Fireplaces Type Family Room
Fireplace Y
Appliance Built-In Oven(s), Dishwasher, Disposal, Exhaust Fan, Gas Cooktop, Microwave, Electric Oven, Plumbed For Ice Maker, RNGHD, Water Softener
Exterior
Exterior Feature Exterior Steps
Garage Spaces 2.0
Fence Gate, Privacy, Wood, Wrought Iron
Pool None
Community Features BBQ Pit/Grill, Common Grounds, Conference/Meeting Room, Curbs, Fitness Center, Park, Picnic Area, Playground, Pool, Sidewalks, Sport Court(s)/Facility, Tennis Court(s)
Utilities Available Electricity Connected, Natural Gas Connected, Phone Available, Sewer Connected, Water Connected
Waterfront No
Waterfront Description None
View Trees/Woods
Roof Type Asphalt
Accessibility Grip-Accessible Features
Porch Covered, Patio, Rear Porch
Total Parking Spaces 2
Private Pool No
Building
Lot Description Interior Lot, Public Maintained Road, Sprinkler - Automatic, Trees-Small (Under 20 Ft)
Faces North
Foundation Slab
Sewer MUD
Water Public
Level or Stories One
Structure Type Brick Veneer,Masonry – All Sides,Stone Veneer
New Construction No
Schools
Elementary Schools Sycamore Springs
Middle Schools Sycamore Springs
High Schools Dripping Springs
Others
HOA Fee Include Common Area Maintenance
Restrictions City Restrictions,Covenant,Deed Restrictions,Easement,Zoning
Ownership Fee-Simple
Acceptable Financing Cash, Conventional, VA Loan
Tax Rate 2.6795
Listing Terms Cash, Conventional, VA Loan
Special Listing Condition Standard
Read Less Info
Want to know what your home might be worth? Contact us for a FREE valuation!
Our team is ready to help you sell your home for the highest possible price ASAP
Bought with Pure Realty
"My job is to find and attract mastery-based agents to the office, protect the culture, and make sure everyone is happy! "

