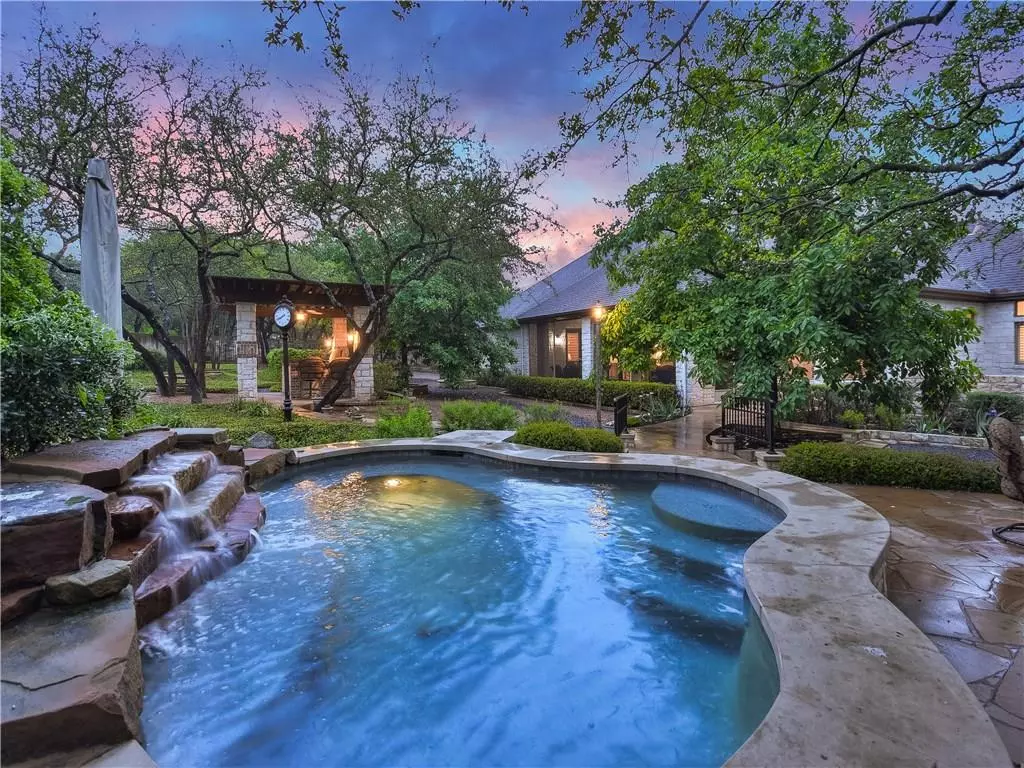$775,000
For more information regarding the value of a property, please contact us for a free consultation.
3 Beds
3 Baths
3,082 SqFt
SOLD DATE : 06/15/2020
Key Details
Property Type Single Family Home
Sub Type Single Family Residence
Listing Status Sold
Purchase Type For Sale
Square Footage 3,082 sqft
Price per Sqft $251
Subdivision River Chase 02
MLS Listing ID 6412667
Sold Date 06/15/20
Bedrooms 3
Full Baths 2
Half Baths 1
HOA Fees $41/ann
Originating Board actris
Year Built 2007
Annual Tax Amount $10,877
Tax Year 2019
Lot Size 1.050 Acres
Property Description
https://www.tourfactory.com/idxr2722450 Gorgeous Jimmy Jacobs Custom one-owner home. Kohler bath fixtures*pocket doors*walk-in closets*abundant storage closets & cabinets*decked attic*screened porch w/shades*French drains*outdoor cabana/kitchen/BBQ*dog run*flagstone porches & walkways*self-cleaning chlorine heated plunge pool w/waterfall*raised vegetable garden*irrigation has schedule 40 pipes w/junction box access*front porch w/beautiful view*6ft masonry privacy fence.Restrictions: Yes Sprinkler Sys:Yes
Location
State TX
County Williamson
Rooms
Main Level Bedrooms 3
Interior
Interior Features Bookcases, Breakfast Bar, Built-in Features, Coffered Ceiling(s), High Ceilings, Crown Molding, Entrance Foyer, Multiple Dining Areas, Primary Bedroom on Main, Walk-In Closet(s)
Heating Central, Propane
Cooling Central Air
Flooring Carpet, Tile
Fireplaces Number 1
Fireplaces Type Family Room, Gas Log, Heatilator
Furnishings Unfurnished
Fireplace Y
Appliance Built-In Oven(s), Gas Cooktop, Dishwasher, Disposal, Microwave, Oven, Refrigerator, Self Cleaning Oven, Stainless Steel Appliance(s), Water Heater, Water Purifier Owned, Water Softener Owned
Exterior
Exterior Feature Barbecue, Dog Run, Gutters Full, Private Yard
Garage Spaces 3.0
Fence Fenced, Masonry, Privacy, Wrought Iron
Pool Heated, In Ground, Waterfall, See Remarks
Community Features Cluster Mailbox, Curbs, Electronic Payments, Underground Utilities
Utilities Available Electricity Available, Other, Propane, Underground Utilities
Waterfront Description None
View Y/N Yes
View Panoramic
Roof Type Composition
Accessibility Accessible Doors, See Remarks
Porch Barbecue, Covered, Patio, Porch, Refrigerator, Screened
Total Parking Spaces 2
Private Pool Yes
Building
Lot Description Curbs, Interior Lot, Public Maintained Road, Sprinkler - Automatic, Sprinkler - Rain Sensor, Trees-Heavy, Trees-Large (Over 40 Ft), Trees-Medium (20 Ft - 40 Ft), Xeriscape
Faces Southeast
Foundation Slab
Sewer Septic Tank
Water Public
Level or Stories One
Structure Type Masonry – All Sides,Frame,Stone,Stone Veneer
Schools
Elementary Schools Dell Pickett
Middle Schools James Tippit
High Schools East View
Others
Pets Allowed No
HOA Fee Include Common Area Maintenance,Landscaping
Restrictions Covenant,Deed Restrictions
Ownership Fee-Simple
Acceptable Financing Cash, Conventional
Tax Rate 2.21772
Listing Terms Cash, Conventional
Special Listing Condition Standard
Pets Description No
Read Less Info
Want to know what your home might be worth? Contact us for a FREE valuation!
Our team is ready to help you sell your home for the highest possible price ASAP
Bought with J. Paul Aubin Real Estate
"My job is to find and attract mastery-based agents to the office, protect the culture, and make sure everyone is happy! "

