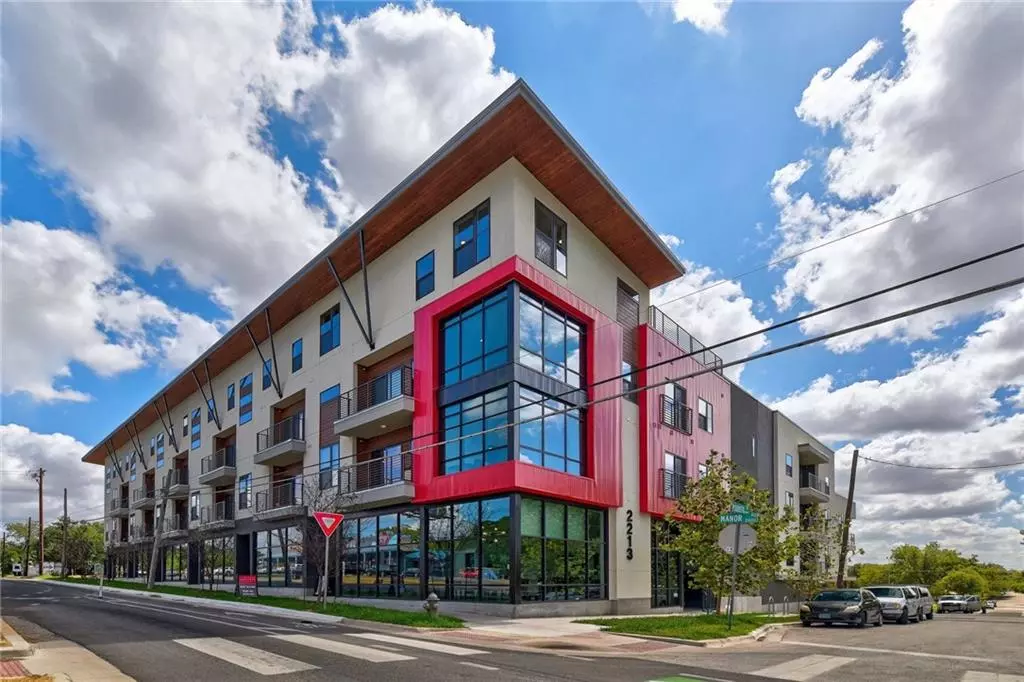$334,500
For more information regarding the value of a property, please contact us for a free consultation.
1 Bed
1 Bath
871 SqFt
SOLD DATE : 02/25/2020
Key Details
Property Type Condo
Sub Type Condominium
Listing Status Sold
Purchase Type For Sale
Square Footage 871 sqft
Price per Sqft $373
Subdivision Johns C R, Eastgate Condominiums
MLS Listing ID 4354659
Sold Date 02/25/20
Style 1st Floor Entry
Bedrooms 1
Full Baths 1
HOA Fees $175/mo
Originating Board actris
Year Built 2019
Tax Year 2018
Lot Size 0.661 Acres
Property Description
LAST UNIT! At 871 SQFT the A3 plan gives you ample space to spread out and entertain. It features a substantial living space, multiple windows, and a private balcony space. This is a new construction condo building featuring SS appliances, quartz countertops, and designer cabinets. Live at Austin's fastest-growing neighborhoods. Bike/walk to UT, DT, Mueller & the best that east Austin has to offer.The Sales Center is open from 10-5PM Monday through Friday and Saturday 11-2PM.Comm. Features: Health Club Discount Sprinkler Sys:Yes
Location
State TX
County Travis
Rooms
Main Level Bedrooms 1
Interior
Interior Features Primary Bedroom on Main
Heating Electric
Cooling Central Air
Flooring Laminate, Tile
Fireplaces Type None
Furnishings Unfurnished
Fireplace Y
Appliance Electric Cooktop, Dishwasher, Disposal, Exhaust Fan, Microwave, Oven, Stainless Steel Appliance(s)
Exterior
Exterior Feature Balcony, Barbecue, Elevator
Garage Spaces 1.0
Fence Fenced, See Remarks
Pool See Remarks
Community Features BBQ Pit/Grill, Cluster Mailbox, Controlled Access, Garage Parking, Gated, High Speed Internet, Pool, Rooftop Lounge
Utilities Available Electricity Available
Waterfront Description None
View Y/N No
View None
Roof Type Membrane
Accessibility None
Porch None
Private Pool No
Building
Lot Description Corner Lot, Sprinkler - Automatic, Sprinkler - In Front
Faces Southeast
Foundation Pillar/Post/Pier
Sewer Public Sewer
Water Public
Level or Stories One
Structure Type HardiPlank Type,Metal Siding,Stucco
New Construction Yes
Schools
Elementary Schools Campbell
Middle Schools Kealing
High Schools Mccallum
Others
HOA Fee Include Common Area Maintenance,Insurance,Maintenance Structure,Trash
Restrictions None
Ownership Common
Acceptable Financing Cash, Conventional
Tax Rate 2.21399
Listing Terms Cash, Conventional
Special Listing Condition Standard
Read Less Info
Want to know what your home might be worth? Contact us for a FREE valuation!
Our team is ready to help you sell your home for the highest possible price ASAP
Bought with Habitat Hunters Inc
"My job is to find and attract mastery-based agents to the office, protect the culture, and make sure everyone is happy! "

