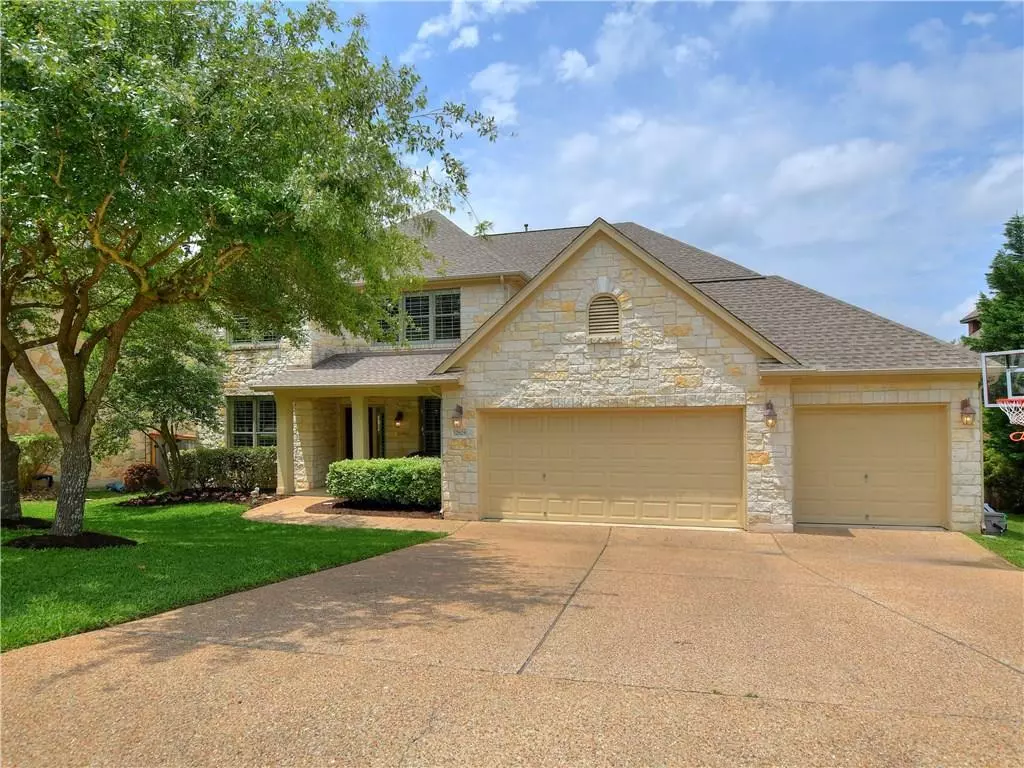$675,000
For more information regarding the value of a property, please contact us for a free consultation.
6 Beds
5 Baths
3,750 SqFt
SOLD DATE : 06/30/2019
Key Details
Property Type Single Family Home
Sub Type Single Family Residence
Listing Status Sold
Purchase Type For Sale
Square Footage 3,750 sqft
Price per Sqft $180
Subdivision Steiner Ranch Ph 01 Sec 7A
MLS Listing ID 9818373
Sold Date 06/30/19
Style 1st Floor Entry
Bedrooms 6
Full Baths 4
Half Baths 1
HOA Fees $32
Originating Board actris
Year Built 2007
Annual Tax Amount $12,755
Tax Year 2018
Lot Size 10,497 Sqft
Property Description
TRULY BEST OF ALL WORLDS - Gorgeous home in deep culdesac on greenbelt lot w/ pool/spa/outdoor area. Popular St. James plan (model home) w/ extra bedroom/bath downstairs + 3 car garage. One of the best sections of Steiner! Kids can walk to exemplary elem. & middle schools, parks & tennis courts! First time ever on market! Every upgrade imaginable was put in this home - double ovens, spa shower, granite everywhere, utility sink, 3 car, $6000 tankless hot water just installed. DOESN'T GET BETTER THAN THIS!FEMA - Unknown Restrictions: Yes Sprinkler Sys:Yes
Location
State TX
County Travis
Rooms
Main Level Bedrooms 2
Interior
Interior Features Breakfast Bar, Built-in Features, High Ceilings, Crown Molding, In-Law Floorplan, Multiple Dining Areas, Multiple Living Areas, Pantry, Primary Bedroom on Main
Heating Central, Natural Gas
Cooling Central Air
Flooring Carpet, Stone
Fireplaces Number 1
Fireplaces Type Family Room
Furnishings Unfurnished
Fireplace Y
Appliance Built-In Oven(s), Gas Cooktop, Dishwasher, Microwave, Double Oven, Self Cleaning Oven, Stainless Steel Appliance(s)
Exterior
Exterior Feature Balcony, Boat Slip, Gutters Partial, Private Dock, Private Yard, See Remarks
Garage Spaces 3.0
Fence Fenced, Privacy
Pool In Ground, Pool/Spa Combo, Waterfall
Community Features BBQ Pit/Grill, Fitness Center, Golf, Kitchen Facilities, Lake, Playground, Pool, Tennis Court(s), Walk/Bike/Hike/Jog Trail(s
Utilities Available Electricity Available, Natural Gas Available
Waterfront No
Waterfront Description None
View Y/N Yes
View Hill Country, Panoramic, Park/Greenbelt, Trees/Woods
Roof Type Composition
Accessibility None
Porch Covered, Patio, Porch
Total Parking Spaces 6
Private Pool Yes
Building
Lot Description Cul-De-Sac, Near Golf Course, Sprinkler - Automatic, Sprinkler - In Rear, Sprinkler - In Front, Trees-Large (Over 40 Ft)
Foundation Slab
Sewer MUD
Water MUD
Level or Stories Two
Structure Type Masonry – All Sides
Schools
Elementary Schools Laura Welch Bush
Middle Schools Canyon Ridge
High Schools Vandegrift
Others
Pets Allowed No
HOA Fee Include Common Area Maintenance,Trash
Restrictions See Remarks
Ownership Fee-Simple
Acceptable Financing Cash, Conventional
Tax Rate 2.52902
Listing Terms Cash, Conventional
Special Listing Condition See Remarks
Pets Description No
Read Less Info
Want to know what your home might be worth? Contact us for a FREE valuation!
Our team is ready to help you sell your home for the highest possible price ASAP
Bought with Compass RE Texas, LLC
"My job is to find and attract mastery-based agents to the office, protect the culture, and make sure everyone is happy! "

