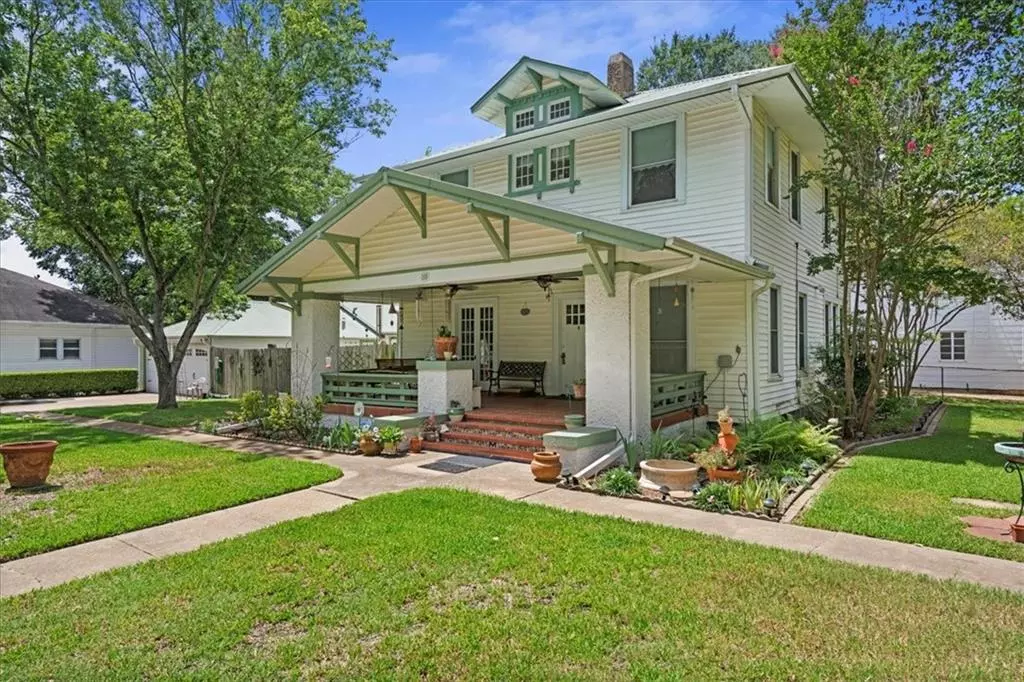$374,950
For more information regarding the value of a property, please contact us for a free consultation.
4 Beds
2 Baths
2,850 SqFt
SOLD DATE : 12/14/2021
Key Details
Property Type Single Family Home
Sub Type Single Family Residence
Listing Status Sold
Purchase Type For Sale
Square Footage 2,850 sqft
Price per Sqft $126
Subdivision Original Town- Road
MLS Listing ID 1167011
Sold Date 12/14/21
Bedrooms 4
Full Baths 2
Originating Board actris
Year Built 1900
Tax Year 2021
Lot Size 0.316 Acres
Lot Dimensions 110' x 125'
Property Description
WITHIN AN HOUR TO AUSTIN, 45 MINUTES TO ROUND ROCK, 25 MINUTES TO TAYLOR! Circa 1900, tastefully remodeled home, with most of the original wood trim throughout the home. 4 spacious bedrooms, 2 full baths, bonus room for office/computer room, large laundry room, large country kitchen, large formal dining, parlor/den, family room and large attic for possible expansion! 2 central air and heating units. Owner states that home was rewired and replumbed 2007, wood flooring restored 2015, and releveled home in 2020. Home located in area where there is an old fault line. Beautiful large corner lot with mature trees and lovely landscaping with alley access. Large front covered porch! Sprinkler system! Most windows were replaced. The gas wall heater in 2nd level has been disconnected - for "show" only. Washer and dryer to stay with home. Oversized 2 car garage with insulated garage doors and 2 garage door openers. Large workshop with workbench and built in cabinets behind garage area with sink area, replumbed March 2021. Washer and dryer connections in workshop as well as in the laundry room in home. Truly a must see!!! Won't last long!!!
Location
State TX
County Milam
Interior
Interior Features Built-in Features, Ceiling Fan(s), High Ceilings, Chandelier, Laminate Counters, Crown Molding, Gas Dryer Hookup, Eat-in Kitchen, French Doors, Interior Steps, Multiple Dining Areas, Multiple Living Areas, Washer Hookup
Heating Central, Fireplace(s), Natural Gas
Cooling Ceiling Fan(s), Central Air
Flooring Carpet, Vinyl, Wood
Fireplaces Number 1
Fireplaces Type Gas Log, Living Room
Fireplace Y
Appliance Dishwasher, Free-Standing Range, Washer/Dryer, Water Heater
Exterior
Exterior Feature Exterior Steps, Gutters Partial
Garage Spaces 2.0
Fence Back Yard, Chain Link, Wood
Pool None
Community Features Curbs, Park, Pool, Tennis Court(s), Trash Pickup - Door to Door, U-Verse
Utilities Available Electricity Connected, Natural Gas Connected, Phone Available, Water Connected
Waterfront No
Waterfront Description None
View Neighborhood
Roof Type Metal
Accessibility None
Porch Front Porch
Total Parking Spaces 6
Private Pool No
Building
Lot Description Alley, City Lot, Corner Lot, Curbs, Front Yard, Landscaped, Level, Public Maintained Road, Sprinkler - Automatic, Sprinkler - In Front, Sprinkler - Side Yard, Trees-Moderate
Faces Northeast
Foundation Pillar/Post/Pier
Sewer Public Sewer
Water Public
Level or Stories Two
Structure Type Vinyl Siding,Wood Siding
New Construction No
Schools
Elementary Schools Rockdale
Middle Schools Rockdale
High Schools Rockdale
Others
Restrictions City Restrictions
Ownership Fee-Simple
Acceptable Financing Cash, Conventional, FHA, VA Loan
Tax Rate 3.0387
Listing Terms Cash, Conventional, FHA, VA Loan
Special Listing Condition Standard
Read Less Info
Want to know what your home might be worth? Contact us for a FREE valuation!
Our team is ready to help you sell your home for the highest possible price ASAP
Bought with Home Pros Real Estate Group
"My job is to find and attract mastery-based agents to the office, protect the culture, and make sure everyone is happy! "

