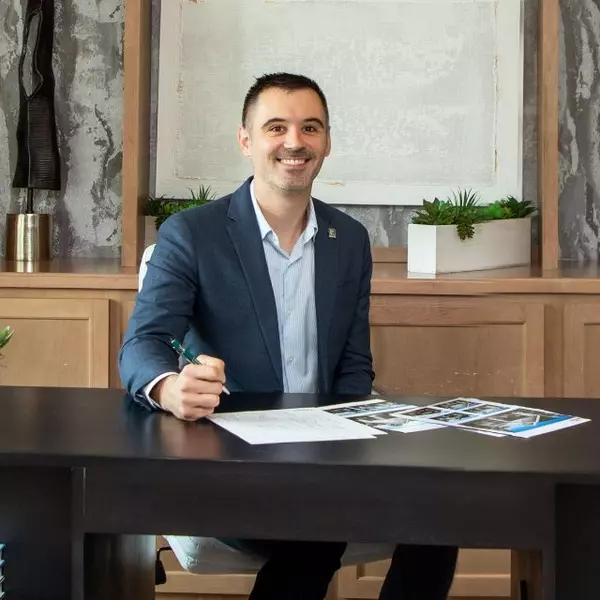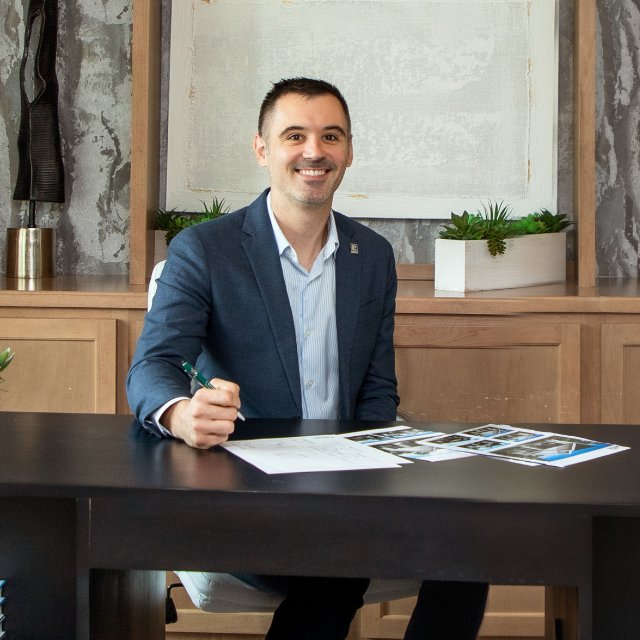
5 Beds
6 Baths
4,171 SqFt
5 Beds
6 Baths
4,171 SqFt
Open House
Sun Sep 21, 11:00am - 1:00pm
Key Details
Property Type Single Family Home
Sub Type Single Family Residence
Listing Status Active
Purchase Type For Sale
Square Footage 4,171 sqft
Price per Sqft $958
Subdivision Ridgewood Village
MLS Listing ID 2085758
Style 1st Floor Entry
Bedrooms 5
Full Baths 4
Half Baths 2
HOA Y/N No
Year Built 2022
Annual Tax Amount $71,127
Tax Year 2024
Lot Size 0.254 Acres
Acres 0.2545
Property Sub-Type Single Family Residence
Source actris
Property Description
From morning coffee on the back patio to laid-back evenings by the pool, the home offers a seamless indoor-outdoor rhythm. The heart of it all is the stunning kitchen, centered around an oversized 14 ft quartz island with Wilsonart countertops that draws everyone in whether for quiet meals, celebrations, or spontaneous late-night conversations. Nearby, dining and living spaces unfold with natural ease, leading out into the backyard for a fluid blend of gathering and retreat.
The large and private primary level suite is a peaceful escape, with garden views and direct access to the outdoors, an ideal setting to begin or end the day. Additional private spaces, including a tucked-away study (flex space) and a well-appointed bedroom with an en-suite bathroom, provide quiet, flexibility, and comfort.
Upstairs, the energy shifts with room to unwind, play, and recharge. A bright game room opens to a shaded balcony, while 3 additional bedrooms, one with an ensuite and one with a jack and jill, offer restful space and practical function. Smart details throughout like an upper-level include a second laundry room, a custom mudroom just off the two-car garage, and a beautifully designed pool half bath made to make daily life feel beautifully organized.
Outside, the experience continues. Lounge poolside, gather around the fire, or enjoy quiet mornings surrounded by curated landscaping and complete privacy. The fully fenced front yard and secure entry add peace of mind to this modern sanctuary.
Location
State TX
County Travis
Area 8E
Rooms
Main Level Bedrooms 2
Interior
Interior Features Breakfast Bar, Ceiling Fan(s), High Ceilings, Quartz Counters, Double Vanity, Eat-in Kitchen, Entrance Foyer, Kitchen Island, Multiple Living Areas, Open Floorplan, Pantry, Primary Bedroom on Main, Recessed Lighting, Smart Thermostat, Soaking Tub, Two Primary Closets, Walk-In Closet(s), Wired for Sound
Heating Central
Cooling Central Air
Flooring Tile, Wood
Fireplaces Number 1
Fireplaces Type Living Room
Fireplace Y
Appliance Built-In Oven(s), Built-In Refrigerator, Cooktop, Dishwasher, Disposal, Gas Cooktop, Ice Maker, Microwave, Double Oven, Refrigerator, See Remarks, Stainless Steel Appliance(s), Water Heater, Tankless Water Heater, Wine Refrigerator
Exterior
Exterior Feature Gutters Full, See Remarks
Garage Spaces 2.0
Fence Back Yard, Wood
Pool Gunite, In Ground, Pool/Spa Combo
Community Features None
Utilities Available Electricity Connected, Natural Gas Connected, Sewer Connected, Water Connected
Waterfront Description None
View None
Roof Type Metal
Accessibility None
Porch Covered, Rear Porch
Total Parking Spaces 4
Private Pool Yes
Building
Lot Description Back Yard, City Lot, Front Yard, Interior Lot, Landscaped, Sprinkler - Automatic, Sprinklers In Rear, Sprinklers In Front, Sprinkler - Rain Sensor, Trees-Large (Over 40 Ft), See Remarks
Faces West
Foundation Slab
Sewer Public Sewer
Water Public
Level or Stories Two
Structure Type Masonry – Partial,Wood Siding,Stucco
New Construction No
Schools
Elementary Schools Barton Hills
Middle Schools O Henry
High Schools Austin
School District Austin Isd
Others
Restrictions See Remarks
Ownership Fee-Simple
Acceptable Financing Cash, Conventional, FHA, FMHA, VA Loan
Tax Rate 1.9848
Listing Terms Cash, Conventional, FHA, FMHA, VA Loan
Special Listing Condition Standard
Virtual Tour https://ridgewoodmodern.com/idx

"My job is to find and attract mastery-based agents to the office, protect the culture, and make sure everyone is happy! "






