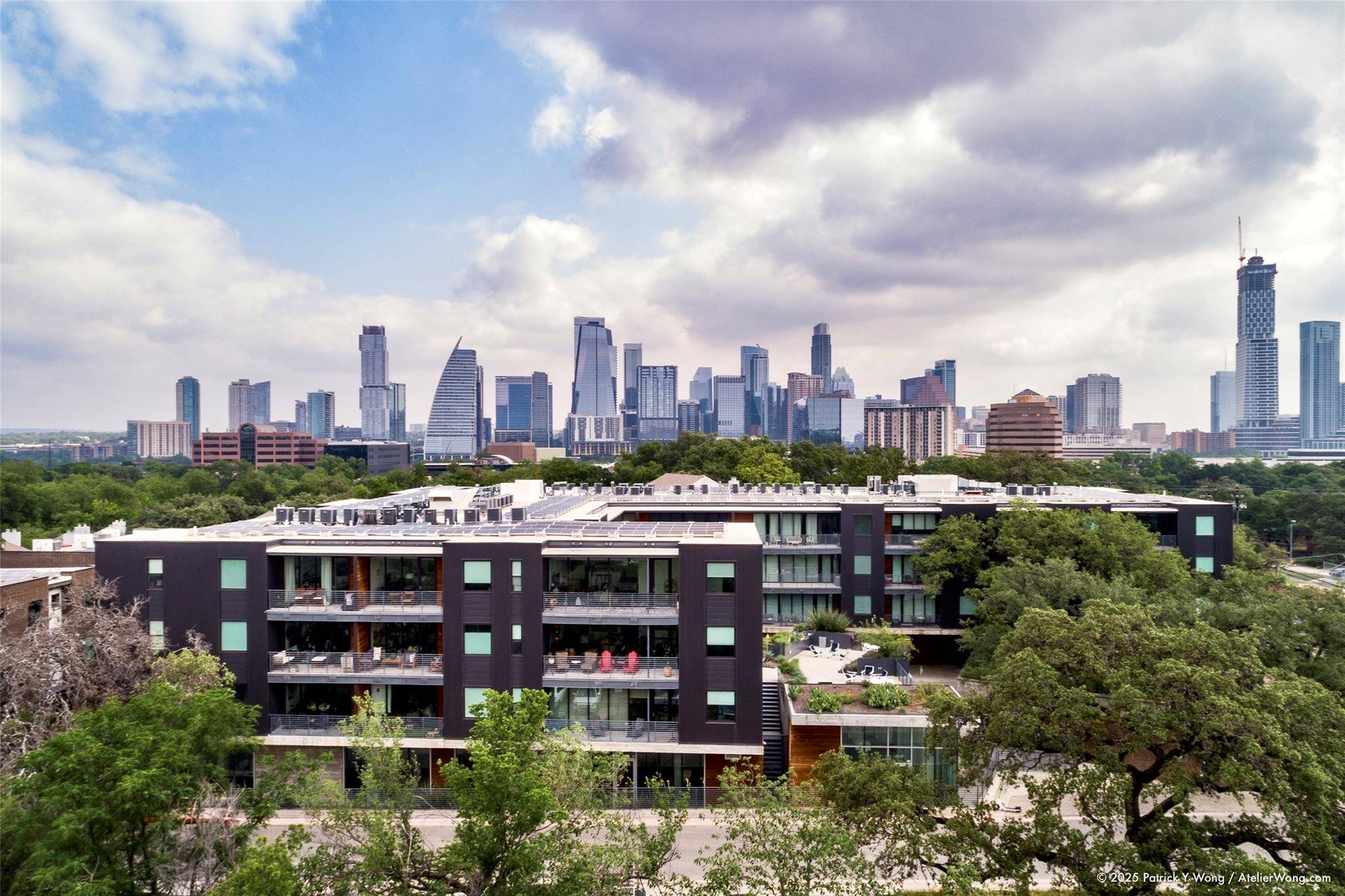1 Bed
1 Bath
798 SqFt
1 Bed
1 Bath
798 SqFt
OPEN HOUSE
Sun May 25, 1:00pm - 4:00pm
Key Details
Property Type Condo
Sub Type Condominium
Listing Status Active
Purchase Type For Sale
Square Footage 798 sqft
Price per Sqft $745
Subdivision Bouldin Creek
MLS Listing ID 2251464
Style 3rd+ Floor Entry,Elevator,Low Rise (1-3 Stories)
Bedrooms 1
Full Baths 1
HOA Fees $423/mo
HOA Y/N Yes
Year Built 2018
Annual Tax Amount $7,671
Tax Year 2025
Lot Size 505 Sqft
Acres 0.0116
Property Sub-Type Condominium
Source actris
Property Description
A handsome building clad in contrasting warm cedar and ribbed aluminum paneling, The Frank is an intimate community comprised of 63 residences. A green roof and shared outdoor spaces are seamlessly integrated among mature live oaks, creating a tranquil urban oasis. Nestled in the heart of the historic Bouldin Creek neighborhood, along the South First Street corridor, residents are only a short distance to local dining spots, performing art venues, parks, hike & bike trails.
Convenient Location: ~2 miles to State Capitol & Convention Center; ~1 mile to Butler Hike & Bike Trail, Long Center for Performing Arts, Palmer Events Center, Zach Theater; ~10 miles to Airport.
Location
State TX
County Travis
Rooms
Main Level Bedrooms 1
Interior
Interior Features Built-in Features, Ceiling Fan(s), Quartz Counters, Double Vanity, Kitchen Island, Open Floorplan, Primary Bedroom on Main, Recessed Lighting, Smart Thermostat, Stackable W/D Connections, Walk-In Closet(s)
Heating Central
Cooling Ceiling Fan(s), Central Air
Flooring No Carpet, Tile, Wood
Fireplace Y
Appliance Bar Fridge, Dishwasher, Disposal, Exhaust Fan, Gas Range, Microwave, Electric Oven, Refrigerator, Stainless Steel Appliance(s), Vented Exhaust Fan
Exterior
Exterior Feature Balcony, Uncovered Courtyard, Outdoor Grill
Garage Spaces 1.0
Fence None
Pool None
Community Features See Remarks, Cluster Mailbox, Common Grounds, Conference/Meeting Room, Controlled Access, Courtyard, Covered Parking, Fitness Center, Garage Parking, Gated, High Speed Internet, Lounge, Package Service, Smart Car Charging
Utilities Available Cable Available, Electricity Connected, Natural Gas Connected, Sewer Connected, Water Connected
Waterfront Description None
View See Remarks, Trees/Woods
Roof Type Membrane
Accessibility Common Area, Accessible Hallway(s)
Porch See Remarks, Covered
Total Parking Spaces 1
Private Pool No
Building
Lot Description Trees-Medium (20 Ft - 40 Ft)
Faces Southeast
Foundation Slab
Sewer Public Sewer
Water Public
Level or Stories One
Structure Type Concrete,Frame,Aluminum Siding
New Construction No
Schools
Elementary Schools Becker
Middle Schools Lively
High Schools Travis
School District Austin Isd
Others
HOA Fee Include Common Area Maintenance,Gas
Restrictions City Restrictions,Covenant,Deed Restrictions,Development Type
Ownership Fee-Simple
Acceptable Financing Cash, Conventional
Tax Rate 1.993
Listing Terms Cash, Conventional
Special Listing Condition Standard
"My job is to find and attract mastery-based agents to the office, protect the culture, and make sure everyone is happy! "






