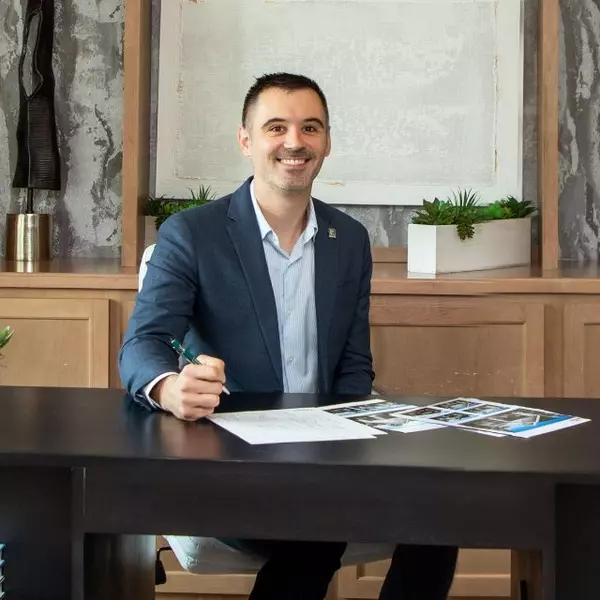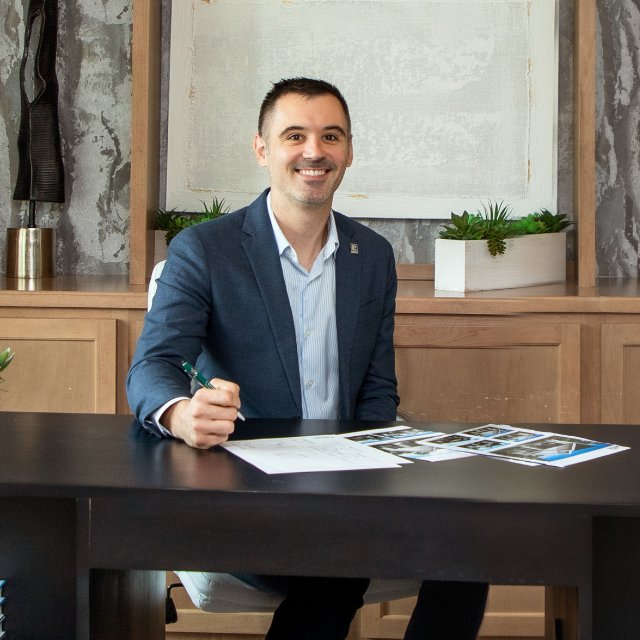
GET MORE INFORMATION
$ 349,000
4 Beds
3 Baths
2,941 SqFt
$ 349,000
4 Beds
3 Baths
2,941 SqFt
Key Details
Property Type Single Family Home
Sub Type Detached
Listing Status Sold
Purchase Type For Sale
Square Footage 2,941 sqft
Price per Sqft $118
Subdivision Bayou Lakes Sec 1 2005
MLS Listing ID 44246004
Sold Date 08/04/25
Style Traditional
Bedrooms 4
Full Baths 2
Half Baths 1
HOA Fees $5/ann
HOA Y/N Yes
Year Built 2009
Annual Tax Amount $8,938
Tax Year 2024
Lot Size 9,866 Sqft
Acres 0.2265
Property Sub-Type Detached
Property Description
Natural light flows throughout the home, new carpet and pad though out bedrooms, beautiful tile floors in living room and kitchen, enhanced spaces like the dedicated office with French doors—ideal for remote work or study. The primary suite offers a tranquil retreat with a large walk-in closet and a private bath.
Step outside to enjoy the covered back patio, perfect for entertaining or relaxing. Additional highlights include a 2-car garage and a brand-new roof installed in 2025, providing peace of mind for years to come.
This home offers the perfect blend of function, style, and comfort—schedule your tour today!
Location
State TX
County Galveston
Community Community Pool, Curbs, Gutter(S)
Area Dickinson
Interior
Interior Features Breakfast Bar, Dry Bar, Double Vanity, Entrance Foyer, Granite Counters, High Ceilings, Jetted Tub, Kitchen Island, Kitchen/Family Room Combo, Separate Shower, Tub Shower, Walk-In Pantry, Ceiling Fan(s), Living/Dining Room, Programmable Thermostat
Heating Central, Gas
Cooling Central Air, Electric
Flooring Carpet, Tile
Fireplaces Number 1
Fireplaces Type Gas Log
Fireplace Yes
Appliance Dishwasher, Electric Oven, Gas Cooktop, Disposal, Microwave, Oven
Laundry Washer Hookup, Electric Dryer Hookup, Gas Dryer Hookup
Exterior
Exterior Feature Covered Patio, Fence, Patio, Private Yard
Parking Features Attached, Driveway, Garage
Garage Spaces 2.0
Fence Back Yard
Community Features Community Pool, Curbs, Gutter(s)
Water Access Desc Public
Roof Type Composition
Porch Covered, Deck, Patio
Private Pool No
Building
Lot Description Corner Lot, Side Yard
Faces East
Story 1
Entry Level One
Foundation Slab
Sewer Public Sewer
Water Public
Architectural Style Traditional
Level or Stories One
New Construction No
Schools
Elementary Schools Lobit Elementary School
Middle Schools Lobit Middle School
High Schools Dickinson High School
School District 17 - Dickinson
Others
HOA Name Bayou Lakes
HOA Fee Include Recreation Facilities
Tax ID 1511-0001-0040-000
Acceptable Financing Cash, Conventional, FHA, VA Loan
Listing Terms Cash, Conventional, FHA, VA Loan

Bought with eXp Realty LLC

"My job is to find and attract mastery-based agents to the office, protect the culture, and make sure everyone is happy! "






