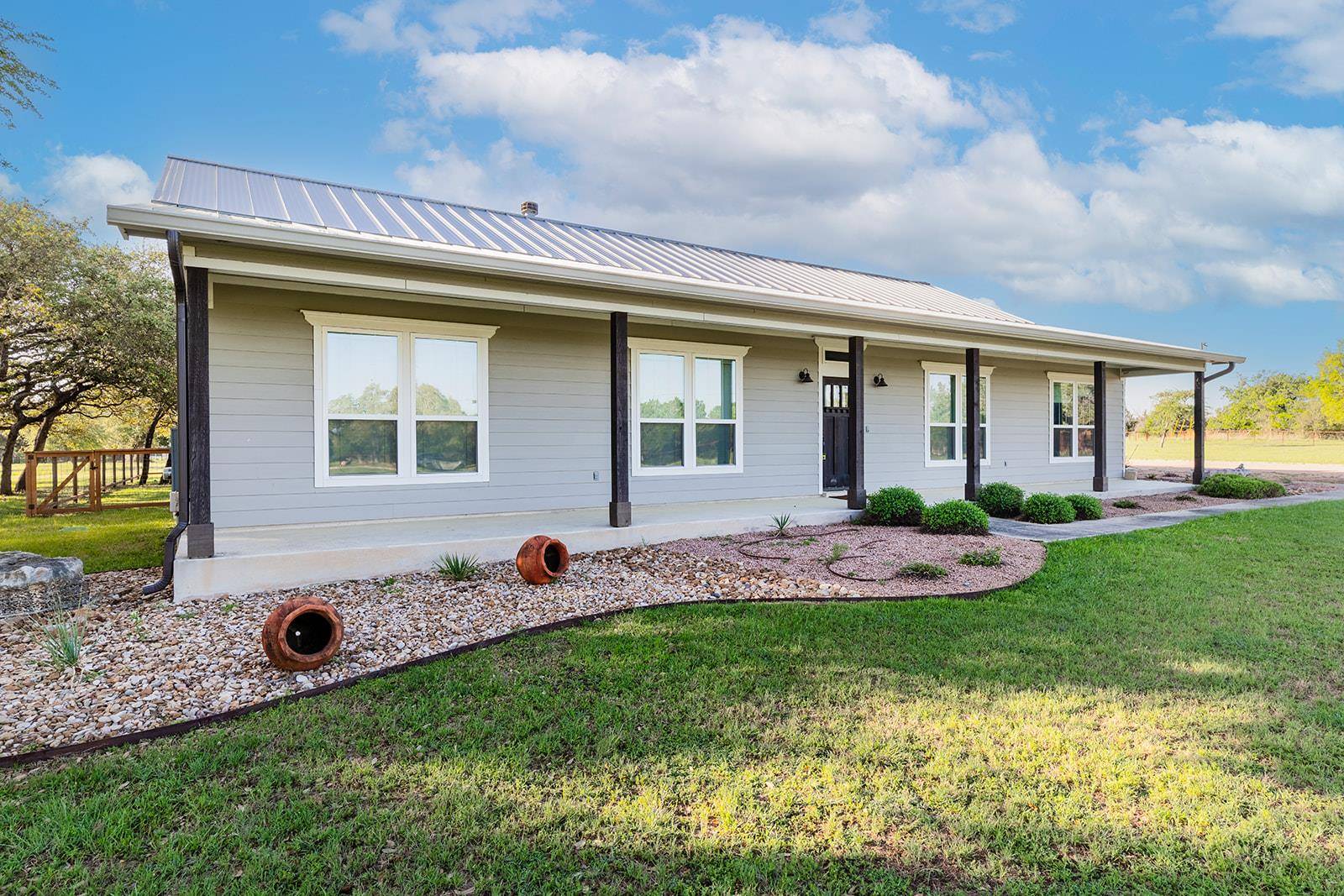3 Beds
3 Baths
2,351 SqFt
3 Beds
3 Baths
2,351 SqFt
Key Details
Property Type Single Family Home
Sub Type Single Family Residence
Listing Status Active
Purchase Type For Sale
Square Footage 2,351 sqft
Price per Sqft $393
Subdivision Greenridge
MLS Listing ID 5470696
Bedrooms 3
Full Baths 2
Half Baths 1
HOA Y/N No
Originating Board actris
Year Built 2017
Tax Year 2024
Lot Size 5.050 Acres
Acres 5.05
Property Sub-Type Single Family Residence
Property Description
The home features a new metal roof (Dec 2023), a brand-new HVAC system (Feb 2025), a water heater (Dec 2021), and a freshly pumped septic system (March 2025), offering peace of mind and move-in readiness. Inside, you'll love the spacious great room with a stone fireplace, 3 bedrooms, 2.5 bathrooms, a dedicated office, and a luxurious primary suite with a walk-in shower and double vanity.
The gourmet kitchen is a showstopper with Café-brand stainless fridge and microwave, Bosch dishwasher, double ovens, a center island, custom cabinetry, and a breakfast bar — perfect for cooking and entertaining.
Additional highlights include a 2-car garage, 1-car workshop, a garden with raised beds, dual gate cedar fencing, and conveying washer, dryer, fridge, and appliances.
The back 2.5 acres offers water access — ideal for building a barn, leasing as pasture, or expanding your outdoor lifestyle. Whether you're looking for room to grow, a peaceful escape, or a property with flexible land use, this one checks all the boxes.
Conveniently located just minutes from Lake Georgetown, shopping, and Georgetown ISD schools — this is country living without compromise.
Schedule your private showing today and experience the freedom of Texas acreage living!
Location
State TX
County Williamson
Rooms
Main Level Bedrooms 3
Interior
Interior Features Breakfast Bar, Ceiling Fan(s), High Ceilings, Granite Counters, Double Vanity, Entrance Foyer, In-Law Floorplan, Kitchen Island, Multiple Dining Areas, No Interior Steps, Open Floorplan, Pantry, Primary Bedroom on Main, Recessed Lighting, Smart Thermostat, Storage, Walk-In Closet(s)
Heating Central, Electric, Fireplace(s)
Cooling Ceiling Fan(s), Central Air, Electric, Wall/Window Unit(s)
Flooring Tile
Fireplaces Number 1
Fireplaces Type Family Room, Wood Burning
Fireplace Y
Appliance Built-In Oven(s), Dishwasher, Disposal, Dryer, Electric Cooktop, Exhaust Fan, Microwave, Electric Oven, Double Oven, Refrigerator, Stainless Steel Appliance(s), Washer/Dryer, Electric Water Heater, Water Purifier Owned, Water Softener, Water Softener Owned
Exterior
Exterior Feature Garden, Gutters Full, Playground, Private Entrance
Garage Spaces 2.0
Fence Fenced, Full, Gate
Pool None
Community Features None
Utilities Available Electricity Connected, Sewer Connected, Underground Utilities, Water Connected
Waterfront Description None
View Neighborhood, Trees/Woods
Roof Type Metal
Accessibility None
Porch Covered, Enclosed, Front Porch, Patio, Porch, Rear Porch, Screened
Total Parking Spaces 3
Private Pool No
Building
Lot Description Back Yard, Front Yard, Garden, Interior Lot, Landscaped, Level, Public Maintained Road, Sprinkler - Automatic, Sprinklers In Rear, Sprinklers In Front, Trees-Large (Over 40 Ft), Many Trees, Trees-Medium (20 Ft - 40 Ft)
Faces Northwest
Foundation Slab
Sewer Septic Tank
Water Public
Level or Stories One
Structure Type Masonry – Partial,Radiant Barrier,Stone
New Construction No
Schools
Elementary Schools The Village
Middle Schools James Tippit
High Schools East View
School District Georgetown Isd
Others
Restrictions Covenant,Deed Restrictions
Ownership Fee-Simple
Acceptable Financing Cash, Conventional, FHA, VA Loan
Tax Rate 1.551216
Listing Terms Cash, Conventional, FHA, VA Loan
Special Listing Condition Standard
"My job is to find and attract mastery-based agents to the office, protect the culture, and make sure everyone is happy! "






