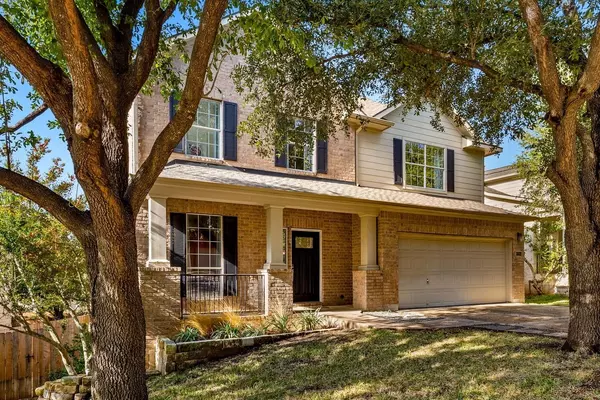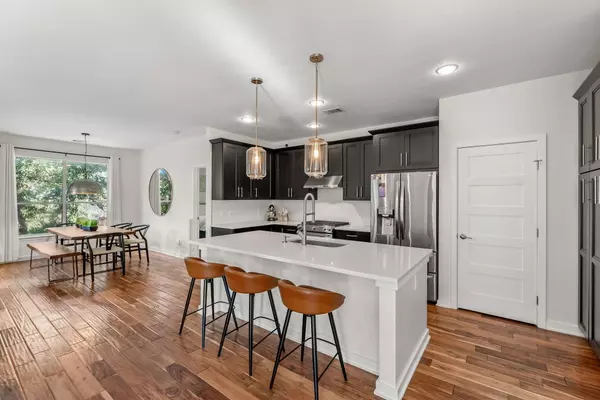4 Beds
4 Baths
2,502 SqFt
4 Beds
4 Baths
2,502 SqFt
Key Details
Property Type Single Family Home
Sub Type Single Family Residence
Listing Status Active
Purchase Type For Sale
Square Footage 2,502 sqft
Price per Sqft $311
Subdivision Steiner Ranch Ph 01 Sec 06B
MLS Listing ID 8615382
Bedrooms 4
Full Baths 3
Half Baths 1
HOA Fees $577
HOA Y/N Yes
Originating Board actris
Year Built 2003
Annual Tax Amount $7,684
Tax Year 2024
Lot Size 6,459 Sqft
Acres 0.1483
Property Description
Location
State TX
County Travis
Rooms
Main Level Bedrooms 1
Interior
Interior Features Breakfast Bar, Built-in Features, Ceiling Fan(s), Quartz Counters, Double Vanity, Electric Dryer Hookup, High Speed Internet, Kitchen Island, Multiple Dining Areas, Multiple Living Areas, Open Floorplan, Primary Bedroom on Main, Recessed Lighting, Walk-In Closet(s), Washer Hookup
Heating Central, Natural Gas
Cooling Ceiling Fan(s), Central Air, Electric
Flooring Carpet, Tile, Wood
Fireplace No
Appliance Dishwasher, Disposal, Microwave, Free-Standing Gas Range, RNGHD, Stainless Steel Appliance(s), Water Heater
Exterior
Exterior Feature Gutters Full, Private Yard
Garage Spaces 2.0
Fence Back Yard, Fenced, Gate, Wood
Pool Gunite, In Ground, Pool/Spa Combo
Community Features Clubhouse, Common Grounds, Dog Park, Lake, Park, Pet Amenities, Picnic Area, Planned Social Activities, Playground, Pool, Sidewalks, Sport Court(s)/Facility, Tennis Court(s), Trail(s)
Utilities Available Electricity Connected, Natural Gas Connected, Sewer Connected, Water Connected
Waterfront No
Waterfront Description None
View Park/Greenbelt
Roof Type Composition,Shingle
Porch Deck, Front Porch, Patio
Total Parking Spaces 4
Private Pool Yes
Building
Lot Description Back Yard, Close to Clubhouse, Front Yard, Landscaped, Sprinkler - Automatic, Trees-Medium (20 Ft - 40 Ft)
Faces Southeast
Foundation Slab
Sewer Public Sewer
Water Public
Level or Stories Two
Structure Type Brick,HardiPlank Type
New Construction No
Schools
Elementary Schools Laura Welch Bush
Middle Schools Canyon Ridge
High Schools Vandegrift
School District Leander Isd
Others
HOA Fee Include Trash
Special Listing Condition Standard
"My job is to find and attract mastery-based agents to the office, protect the culture, and make sure everyone is happy! "






