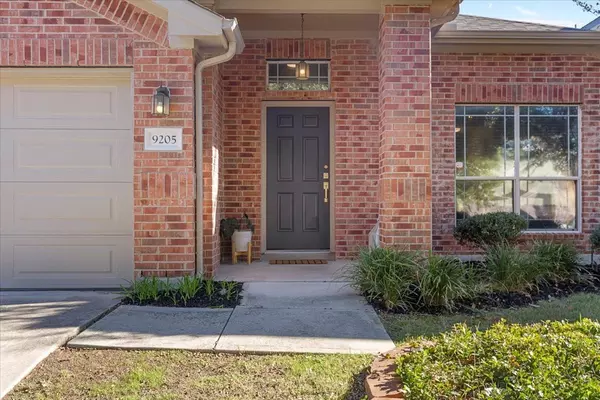3 Beds
2 Baths
1,880 SqFt
3 Beds
2 Baths
1,880 SqFt
Key Details
Property Type Single Family Home
Sub Type Single Family Residence
Listing Status Active
Purchase Type For Rent
Square Footage 1,880 sqft
Subdivision Crossing At Onion Creek
MLS Listing ID 1176038
Bedrooms 3
Full Baths 2
Originating Board actris
Year Built 2004
Property Description
Experience modern living in this beautifully remodeled home at 9205 Grant Forest Dr, Austin, TX 78744. Designed with style and comfort in mind, this property boasts high-end upgrades and thoughtful touches throughout.
Step inside to find new luxury vinyl flooring, elegant quartz countertops with a matching backsplash, and stainless steel appliances. The living room features a stunning electric fireplace wall with cubbies, adding both warmth and functionality to the heart of the home. The entryway includes a convenient mudroom area to keep things tidy.
The spacious master suite offers a large walk-in closet, while every bedroom is outfitted with ceiling fans for year-round comfort. Enjoy the beauty of wood cabinets throughout and the convenience of a full laundry room.
Outside, a covered patio with a wood deck awaits, perfect for relaxing or entertaining in the landscaped backyard. The infrared sauna room adds a wellness retreat to your daily routine, and the bathroom faucets with four settings elevate the luxury.
Key Features:
- Newly installed luxury vinyl flooring
- Quartz countertops and backsplash
- Stainless steel appliances
- Living room with electric fireplace wall and cubbies
- Entry mudroom and full laundry room
- Ceiling fans in every bedroom
- Large master walk-in closet
- Covered back patio with wood deck and landscaped yard
- Infrared sauna room
- Luxurious bathroom faucets with multiple settings
This home is conveniently located near parks, shopping, and major highways, making it an ideal rental for anyone seeking modern style and thoughtful amenities.
Schedule your tour today!
Location
State TX
County Travis
Rooms
Main Level Bedrooms 3
Interior
Interior Features High Ceilings, Chandelier, Quartz Counters, Double Vanity, Eat-in Kitchen, Kitchen Island, Multiple Dining Areas, Sauna, Walk-In Closet(s), See Remarks
Heating Central, Fireplace Insert
Cooling Ceiling Fan(s), Central Air
Flooring Tile, Vinyl
Fireplace N
Appliance Cooktop, Dishwasher, Disposal, Dryer, Electric Cooktop, Freezer, Ice Maker, Microwave, Oven, Refrigerator, Washer, Washer/Dryer
Exterior
Exterior Feature Private Yard, See Remarks
Garage Spaces 2.0
Pool None
Community Features Cluster Mailbox
Utilities Available Cable Available, Electricity Connected, High Speed Internet, Sewer Connected, Water Connected
Waterfront No
Accessibility None
Total Parking Spaces 4
Private Pool No
Building
Lot Description Back Yard, Front Yard, Landscaped, Trees-Moderate, See Remarks
Faces West
Sewer Public Sewer
Level or Stories One
New Construction No
Schools
Elementary Schools Blazier
Middle Schools Bedichek
High Schools Crockett
School District Austin Isd
Others
Pets Allowed Cats OK, Dogs OK, Small (< 20 lbs), Medium (< 35 lbs), Large (< 50lbs), No Weight Limit, No Restrictions, All, Negotiable
Num of Pet 2
Pets Description Cats OK, Dogs OK, Small (< 20 lbs), Medium (< 35 lbs), Large (< 50lbs), No Weight Limit, No Restrictions, All, Negotiable
"My job is to find and attract mastery-based agents to the office, protect the culture, and make sure everyone is happy! "






