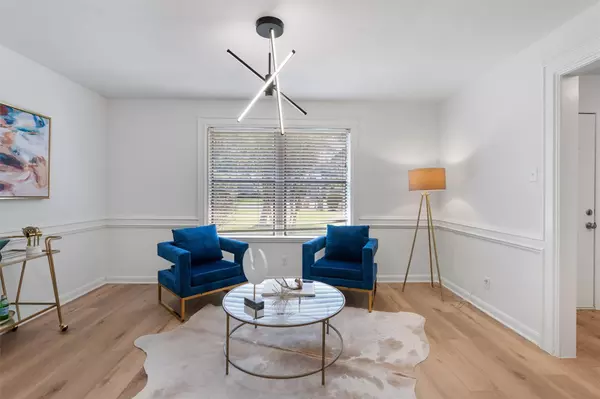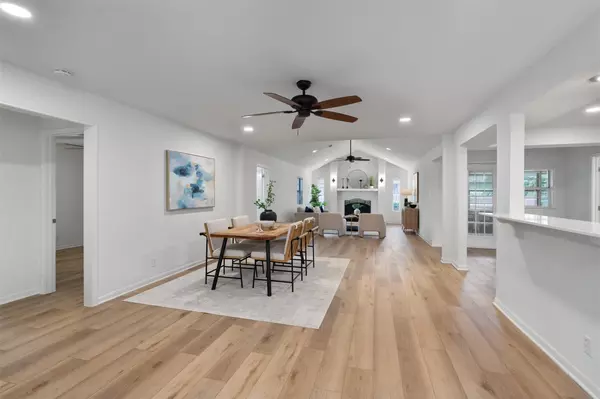4 Beds
2 Baths
2,486 SqFt
4 Beds
2 Baths
2,486 SqFt
Key Details
Property Type Single Family Home
Sub Type Single Family Residence
Listing Status Active
Purchase Type For Sale
Square Footage 2,486 sqft
Price per Sqft $236
Subdivision Northwest Woods
MLS Listing ID 9293754
Style Single level Floor Plan
Bedrooms 4
Full Baths 2
Originating Board actris
Year Built 1977
Tax Year 2023
Lot Size 0.281 Acres
Lot Dimensions 79 x 171
Property Description
Thoughtfully reimagined with a vaulted ceiling in the main living area that also includes a cozy fireplace, this 4-bedroom floor plan has a large flex space off the entry that works as an office, sitting area or whatever else you need to fit your lifestyle.
Prepare gourmet meals in the chef’s kitchen featuring all new 2cm Silestone countertops, counter to ceiling subway tile backsplash, new sink and faucet with refreshed custom cabinets and plenty of storage. Primary bedroom is oversized and the primary bath sparkles with new dual vanity, high-end cabinetry, designer tile flooring and lighting fixtures. Large dining area is perfect for dinner parties or game night with family and friends. Just want to have a cup of coffee or a quick snack? Pull up a chair in the breakfast nook off the kitchen.
Workout, enjoy your favorite hobby or just relax in the large, enclosed sunroom with updated tile flooring. Out back, the covered patio is a great spot in the shade to hang out while kids and pets have plenty of room to play in the fenced rear yard.
Love your cars or just need extra storage? Large 2-car garage gives you plenty of space for your stuff! Other updates include: all lighting fixtures updated with designer selections, all new shower tile in the hall bath with new furniture quality vanity, all new vanity sinks and faucets, all new 2cm Silestone countertops throughout, all ceiling popcorn has been removed, all interior and exterior surfaces have been repainted and the roof over sunroom and patio has been replaced.
Great location in the highly rated Round Rock ISD with easy access to the Lake Creek Trails and backing to the Town & Country Sports Complex. Convenient access to 183 and 620/45, only minutes from Lakeline Mall with unlimited shopping, dining and parks nearby.
Location
State TX
County Williamson
Rooms
Main Level Bedrooms 4
Interior
Interior Features Ceiling Fan(s), High Ceilings, Vaulted Ceiling(s), Primary Bedroom on Main
Heating Central
Cooling Central Air
Flooring Tile, Vinyl
Fireplaces Number 1
Fireplaces Type Living Room
Fireplace Y
Appliance Dishwasher, Disposal, Electric Cooktop, Microwave, Electric Oven, Free-Standing Range, Refrigerator, Electric Water Heater
Exterior
Exterior Feature Private Entrance, Private Yard
Garage Spaces 2.0
Fence Fenced, Wood
Pool None
Community Features Park, Walk/Bike/Hike/Jog Trail(s
Utilities Available Electricity Available, High Speed Internet, Other
Waterfront Description None
View Park/Greenbelt, Trees/Woods
Roof Type Shingle
Accessibility None
Porch Covered, Front Porch, Patio, Rear Porch, Screened
Total Parking Spaces 4
Private Pool No
Building
Lot Description Cul-De-Sac, Level, Trees-Large (Over 40 Ft)
Faces West
Foundation Slab
Sewer Public Sewer
Water Public
Level or Stories One
Structure Type Brick,Masonry – All Sides
New Construction No
Schools
Elementary Schools Live Oak
Middle Schools Deerpark
High Schools Mcneil
School District Round Rock Isd
Others
Restrictions None
Ownership Fee-Simple
Acceptable Financing Cash, Conventional, 1031 Exchange, FHA, FMHA, Texas Vet, VA Loan
Tax Rate 1.86
Listing Terms Cash, Conventional, 1031 Exchange, FHA, FMHA, Texas Vet, VA Loan
Special Listing Condition Standard
"My job is to find and attract mastery-based agents to the office, protect the culture, and make sure everyone is happy! "






