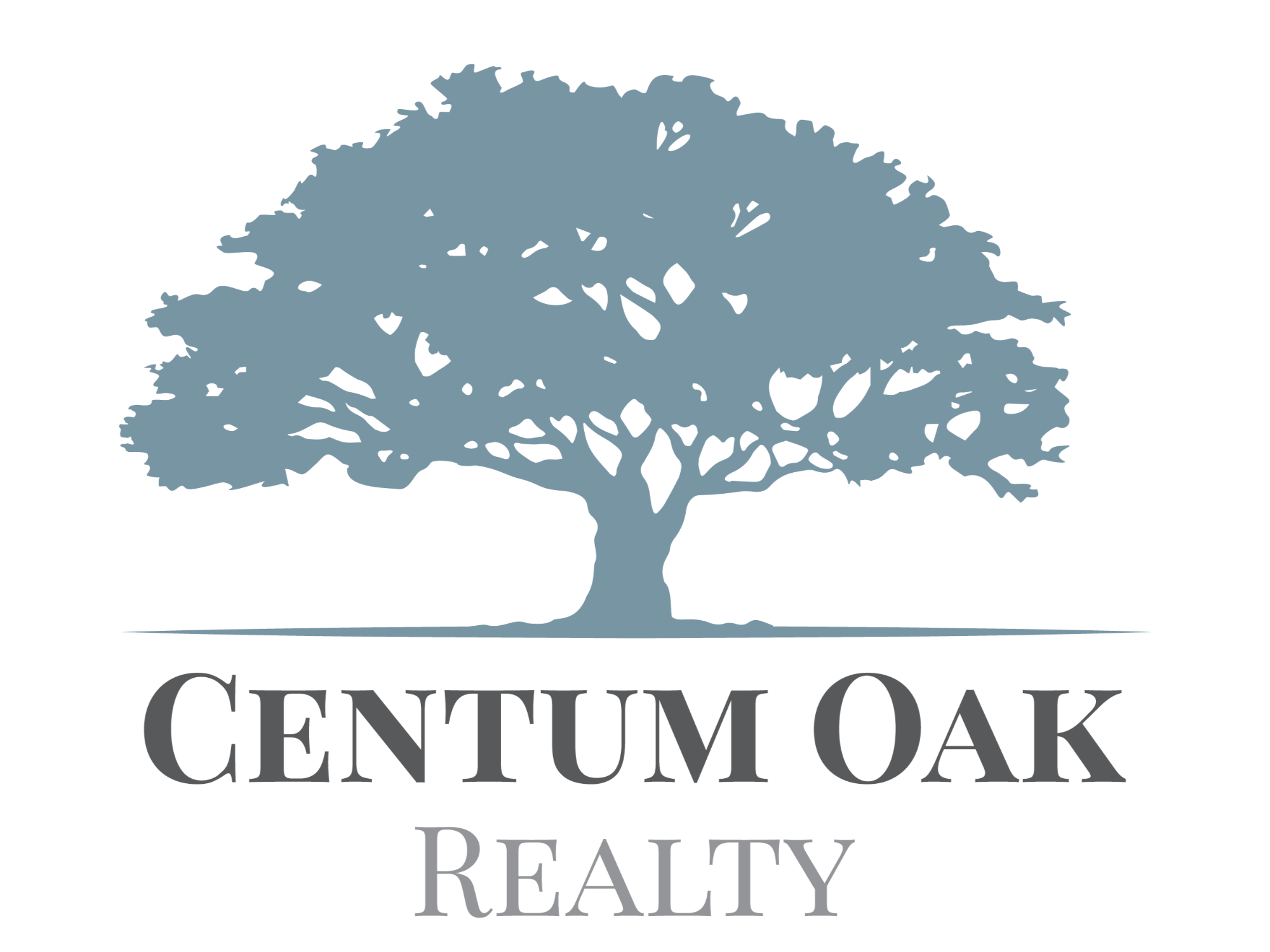

17414 Rolling Brook CT Save Request In-Person Tour Request Virtual Tour
Sugar Land,TX 77479
Key Details
Sold Price $655,0000.7%
Property Type Single Family Home
Sub Type Detached
Listing Status Sold
Purchase Type For Sale
Square Footage 3,306 sqft
Price per Sqft $198
Subdivision Crescent Lakes
MLS Listing ID 92207296
Sold Date
Style Traditional
Bedrooms 5
Full Baths 3
Half Baths 1
HOA Fees $6/ann
HOA Y/N Yes
Year Built 1994
Annual Tax Amount $11,016
Tax Year 2024
Lot Size 9,043 Sqft
Acres 0.2076
Property Sub-Type Detached
Property Description
*VIRTUAL TOUR! CLICK LINK!*This beautifully maintained home offers a well-balanced layout with four spacious bedrooms upstairs and a private primary suite downstairs with its own elegant bathroom. The bright kitchen features large windows with a view of the pool and deck area, while the expansive living room flows into the dining area, perfect for entertaining. Recent upgrades include a new heating and AC system (2023 downstairs, 2018 upstairs), a new roof (2018), new house siding (2024), and a new gas cooktop (2024). The home also features a double oven (2016), freshly painted exterior (2024), new upstairs carpet (2017), and added attic insulation (2020). Located in a quiet cul-de-sac with mature trees, this home is seconds from Crescent Lake and its picturesque trail. Just minutes from the hospital, top-rated schools, First Colony Mall, and major highways, this home offers both modern comforts and convenience.
Location
State TX
County Fort Bend
Community Community Pool
Area Sugar Land South
Interior
Interior Features Double Vanity,Granite Counters,High Ceilings,Kitchen Island,Bath in Primary Bedroom,Pantry,Soaking Tub,Separate Shower,Tile Counters,Tub Shower,Window Treatments,Ceiling Fan(s)
Heating Central,Gas
Cooling Central Air,Electric
Flooring Carpet,Tile,Wood
Fireplaces Number 1
Fireplaces Type Gas Log
Fireplace Yes
Appliance Dishwasher,Electric Cooktop,Electric Oven,Disposal,Microwave
Laundry Washer Hookup,Electric Dryer Hookup,Gas Dryer Hookup
Exterior
Exterior Feature Deck,Fence,Hot Tub/Spa,Sprinkler/Irrigation,Patio
Parking Features Detached,Garage
Garage Spaces 2.0
Fence Back Yard
Pool In Ground,Pool/Spa Combo,Association
Community Features Community Pool
Amenities Available Clubhouse,Playground,Park,Pool,Tennis Court(s),Trail(s)
Water Access Desc Public
Roof Type Other
Porch Deck,Patio
Private Pool Yes
Building
Lot Description Corner Lot,Cul-De-Sac,Subdivision
Story 2
Entry Level Two
Foundation Slab
Sewer Public Sewer
Water Public
Architectural Style Traditional
Level or Stories Two
New Construction No
Schools
Elementary Schools Colony Meadows Elementary School
Middle Schools Fort Settlement Middle School
High Schools Clements High School
School District 19 - Fort Bend
Others
HOA Name First Colony Homeowner Assoc
HOA Fee Include Clubhouse,Maintenance Grounds,Recreation Facilities
Tax ID 2746-03-001-0080-907
Security Features Security System Leased,Smoke Detector(s)
Acceptable Financing Cash,Conventional,FHA,VA Loan
Listing Terms Cash,Conventional,FHA,VA Loan