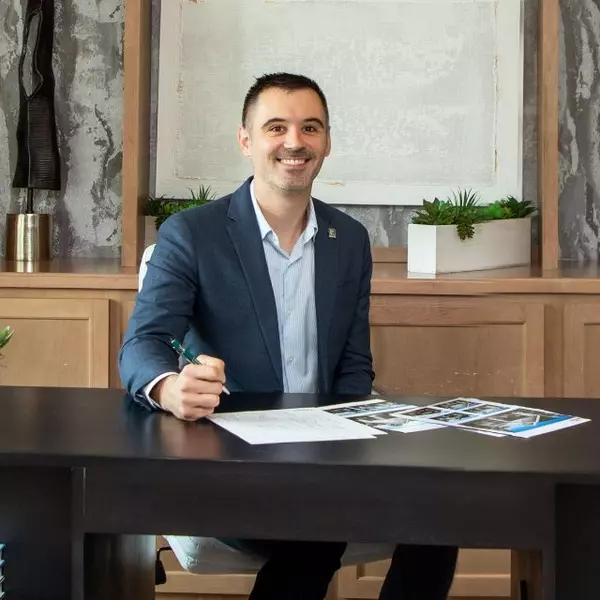$265,700
For more information regarding the value of a property, please contact us for a free consultation.
3 Beds
2 Baths
1,602 SqFt
SOLD DATE : 05/23/2025
Key Details
Property Type Single Family Home
Sub Type Detached
Listing Status Sold
Purchase Type For Sale
Square Footage 1,602 sqft
Price per Sqft $165
Subdivision Sommerall
MLS Listing ID 29357477
Sold Date 05/23/25
Style Traditional
Bedrooms 3
Full Baths 2
HOA Fees $3/ann
HOA Y/N Yes
Year Built 1984
Annual Tax Amount $5,759
Tax Year 2024
Lot Size 10,201 Sqft
Acres 0.2342
Property Sub-Type Detached
Property Description
*SEE VIRTUAL TOUR* Rare opportunity for a HUGE, cul-de-sac lot with amazing pool/spa in Sommerall! This beautiful one-story home is charming, inside and out. Inside, you will find a well-updated and striking three-bedroom, two-bath home with a large living room, a spacious and gorgeous kitchen and breakfast bar, and a separate dining area. The comfortable floor plan includes a roomy primary bedroom suite with walk-in closet and attached bathroom that is completely upgraded. Outside the home, you'll love the curb appeal, the HUGE cul-de-sac lot, the amazing pool/spa, the backyard pergola offering wonderful shade, and the inviting conversation area for relaxing and toasting marshmallows. The home is delightful and filled with upgrades, such as double-paned windows, custom cabinets and fixtures throughout, and a Dec 2024 HVAC. You'll love life in this peaceful and quiet neighborhood with well-rated schools, easy access to freeways, and nearby shopping and dining in the Copperfield area.
Location
State TX
County Harris
Community Community Pool, Curbs
Area Copperfield Area
Interior
Interior Features Breakfast Bar, High Ceilings, Hot Tub/Spa, Kitchen/Family Room Combo, Pantry, Quartz Counters, Self-closing Cabinet Doors, Self-closing Drawers, Tub Shower, Ceiling Fan(s)
Heating Central, Electric
Cooling Central Air, Electric
Flooring Laminate, Plank, Vinyl
Fireplaces Number 1
Fireplaces Type Wood Burning
Fireplace Yes
Appliance Dishwasher, Electric Cooktop, Electric Oven, Disposal, Microwave, Oven
Laundry Washer Hookup, Electric Dryer Hookup
Exterior
Exterior Feature Covered Patio, Deck, Fence, Patio
Parking Features Attached, Driveway, Garage, Garage Door Opener
Garage Spaces 2.0
Fence Back Yard
Pool Fiberglass, Heated, Pool/Spa Combo, Salt Water, Association
Community Features Community Pool, Curbs
Amenities Available Basketball Court, Playground, Pool
Water Access Desc Public
Roof Type Composition
Porch Covered, Deck, Patio
Private Pool Yes
Building
Lot Description Cul-De-Sac, Subdivision
Faces Southeast
Story 1
Entry Level One
Foundation Slab
Sewer Public Sewer
Water Public
Architectural Style Traditional
Level or Stories One
New Construction No
Schools
Elementary Schools Holmsley Elementary School
Middle Schools Aragon Middle School
High Schools Langham Creek High School
School District 13 - Cypress-Fairbanks
Others
HOA Name Sterling Management
HOA Fee Include Maintenance Grounds,Recreation Facilities
Tax ID 114-476-003-0039
Acceptable Financing Cash, Conventional
Listing Terms Cash, Conventional
Read Less Info
Want to know what your home might be worth? Contact us for a FREE valuation!

Our team is ready to help you sell your home for the highest possible price ASAP

Bought with REALM Real Estate Professionals - North Houston

"My job is to find and attract mastery-based agents to the office, protect the culture, and make sure everyone is happy! "






