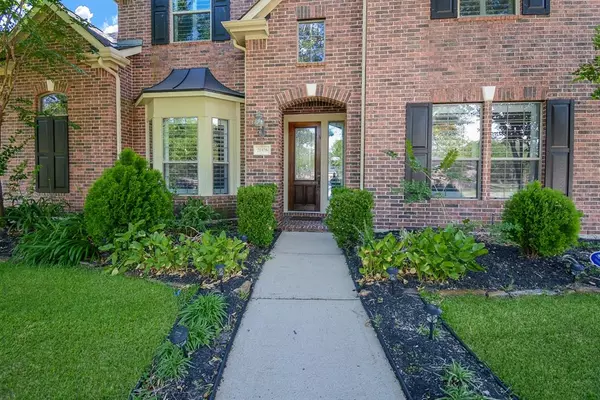$649,900
For more information regarding the value of a property, please contact us for a free consultation.
4 Beds
4.1 Baths
3,408 SqFt
SOLD DATE : 07/29/2022
Key Details
Property Type Single Family Home
Listing Status Sold
Purchase Type For Sale
Square Footage 3,408 sqft
Price per Sqft $190
Subdivision Grand Lakes Ph Three Sec 11
MLS Listing ID 71283633
Sold Date 07/29/22
Style Traditional
Bedrooms 4
Full Baths 4
Half Baths 1
HOA Fees $95/ann
HOA Y/N 1
Year Built 2006
Annual Tax Amount $10,761
Tax Year 2021
Lot Size 0.282 Acres
Acres 0.2819
Property Description
Gorgeous Trendmaker home on a huge 12,278 SF lot. Has been totally updated with top of the line materials, including new tile & wood floors throughout, custom w/shutters, 4 electric w/shades, chandeliers, granite in the kitchen & baths, crown molding, paint & more. Home features an elegant foyer w/high ceiling. Formal dining room w/arch entry. Study room w/French door. Powder room. Family room w/granite fireplace, TV & open ceilings. Spacious kitchen w/breakfast bar, double oven, gas cooktop, basin copper sink. Breakfast room w/TV. Oversized primary bed down with a large sitting room & a granite fireplace. Primary bath has a hot tub, separate shower, 2 vanities & large w/in closet. Laundry down with W/D. Wooden stairway leading to the spacious 3 beds, 2 updated baths & game room up w/TV. Awesome back yard w/large patio, sparkling heated s/pool & spa, new full bath & Pergola. Sprinklers. 3 car garage. Cul-de-sac location, next to a green space w/walking trails in Grand Lakes!
Location
State TX
County Fort Bend
Community Grand Lakes
Area Katy - Southeast
Rooms
Bedroom Description Primary Bed - 1st Floor,Sitting Area,Walk-In Closet
Other Rooms Breakfast Room, Family Room, Formal Dining, Gameroom Up, Utility Room in House
Master Bathroom Primary Bath: Double Sinks, Primary Bath: Jetted Tub, Primary Bath: Separate Shower, Secondary Bath(s): Shower Only
Kitchen Breakfast Bar, Kitchen open to Family Room, Pantry, Walk-in Pantry
Interior
Interior Features Crown Molding, Drapes/Curtains/Window Cover, Dryer Included, High Ceiling, Refrigerator Included, Spa/Hot Tub, Washer Included
Heating Central Gas
Cooling Central Electric
Flooring Tile, Wood
Fireplaces Number 2
Fireplaces Type Freestanding, Gas Connections
Exterior
Exterior Feature Back Yard Fenced, Covered Patio/Deck, Outdoor Fireplace
Garage Detached Garage, Oversized Garage
Garage Spaces 3.0
Garage Description Auto Garage Door Opener, Double-Wide Driveway
Pool Heated, In Ground
Roof Type Composition
Street Surface Concrete,Curbs,Gutters
Private Pool Yes
Building
Lot Description Cul-De-Sac, Subdivision Lot
Faces East
Story 2
Foundation Slab
Water Water District
Structure Type Brick
New Construction No
Schools
Elementary Schools Alexander Elementary School (Katy)
Middle Schools Beckendorff Junior High School
High Schools Seven Lakes High School
School District 30 - Katy
Others
HOA Fee Include Clubhouse,Grounds,Recreational Facilities
Senior Community No
Restrictions Deed Restrictions
Tax ID 3531-11-002-0320-914
Energy Description Ceiling Fans
Acceptable Financing Cash Sale, Conventional, FHA
Tax Rate 2.5063
Disclosures Mud, Sellers Disclosure
Listing Terms Cash Sale, Conventional, FHA
Financing Cash Sale,Conventional,FHA
Special Listing Condition Mud, Sellers Disclosure
Read Less Info
Want to know what your home might be worth? Contact us for a FREE valuation!
Our team is ready to help you sell your home for the highest possible price ASAP

Bought with Keller Williams Preferred
"My job is to find and attract mastery-based agents to the office, protect the culture, and make sure everyone is happy! "






