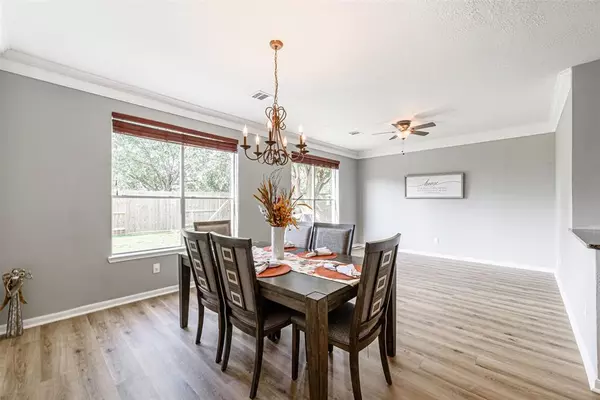$385,000
For more information regarding the value of a property, please contact us for a free consultation.
5 Beds
3 Baths
3,252 SqFt
SOLD DATE : 12/10/2021
Key Details
Property Type Single Family Home
Listing Status Sold
Purchase Type For Sale
Square Footage 3,252 sqft
Price per Sqft $118
Subdivision Riverpark Sec 7
MLS Listing ID 61709663
Sold Date 12/10/21
Style Traditional
Bedrooms 5
Full Baths 3
HOA Fees $57/ann
HOA Y/N 1
Year Built 2001
Annual Tax Amount $7,123
Tax Year 2021
Lot Size 8,227 Sqft
Acres 0.1889
Property Description
This stunning 5/3 home located on a cul-de-sac lot is fully loaded w/ at least $87K of improvements (details attached). Fresh exterior paint, 8 Wired Security Camera System (2021). This home features lush landscaping front/back, mature trees, fully fenced ample sized serene backyard great for backyard barbecues & endless entertaining. New roof (2021) New b-hyve sprinkler control system (2021). The open concept is inviting! Family Room w/ high ceilings, luxury vinyl floors, cozy fireplace & lots of natural light. Beautiful island kitchen w/double ovens, granite counters, tile backsplash & stainless appliances! Large master suite w/vaulted ceiling, double sinks, walk-in closet & double shower! Spacious upstairs game room! NEVER FLOODED. Come see today, this one will go fast! Conveniently located near Grand Parkway & 59 w/ close access to great shopping and dining. Community is full of amenities including walking paths, community pools, zip line, dog park, play grounds, & more.
Location
State TX
County Fort Bend
Area Sugar Land West
Rooms
Bedroom Description 1 Bedroom Down - Not Primary BR
Other Rooms Breakfast Room, Den, Family Room, Formal Dining, Formal Living, Gameroom Up, Utility Room in House
Master Bathroom Primary Bath: Double Sinks, Primary Bath: Separate Shower
Interior
Interior Features Alarm System - Owned, Drapes/Curtains/Window Cover, Fire/Smoke Alarm
Heating Central Gas
Cooling Central Electric
Flooring Tile, Vinyl
Fireplaces Number 1
Fireplaces Type Gaslog Fireplace
Exterior
Exterior Feature Fully Fenced, Patio/Deck, Sprinkler System
Parking Features Attached Garage
Garage Spaces 2.0
Garage Description Auto Garage Door Opener
Roof Type Composition
Street Surface Concrete,Curbs
Private Pool No
Building
Lot Description Cul-De-Sac
Faces West
Story 2
Foundation Slab
Water Water District
Structure Type Brick,Wood
New Construction No
Schools
Elementary Schools Hutchison Elementary School
Middle Schools Wessendorf/Lamar Junior High School
High Schools Lamar Consolidated High School
School District 33 - Lamar Consolidated
Others
Senior Community No
Restrictions Deed Restrictions
Tax ID 6460-07-002-0080-901
Ownership Full Ownership
Energy Description Ceiling Fans,Digital Program Thermostat,HVAC>13 SEER
Tax Rate 2.7412
Disclosures Sellers Disclosure
Special Listing Condition Sellers Disclosure
Read Less Info
Want to know what your home might be worth? Contact us for a FREE valuation!
Our team is ready to help you sell your home for the highest possible price ASAP

Bought with Substantia Realty, LLC
"My job is to find and attract mastery-based agents to the office, protect the culture, and make sure everyone is happy! "






